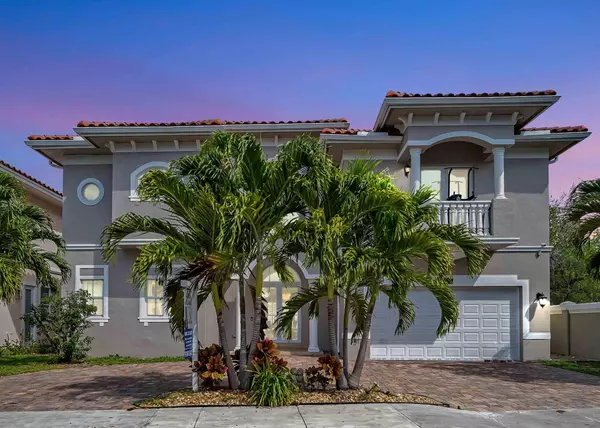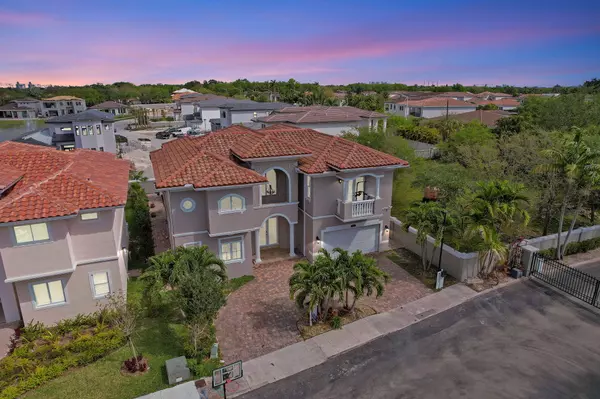
UPDATED:
12/18/2024 03:19 AM
Key Details
Property Type Single Family Home
Sub Type Single Family Detached
Listing Status Active
Purchase Type For Sale
Square Footage 4,356 sqft
Price per Sqft $504
Subdivision Forest View Estates
MLS Listing ID RX-11045657
Style < 4 Floors,Other Arch
Bedrooms 5
Full Baths 5
Construction Status Resale
HOA Fees $115/mo
HOA Y/N Yes
Year Built 2008
Annual Tax Amount $26,108
Tax Year 2024
Lot Size 7,386 Sqft
Property Description
Location
State FL
County Broward
Area 3070
Zoning PRD-1
Rooms
Other Rooms Den/Office, Family, Great, Laundry-Util/Closet, Maid/In-Law, Storage
Master Bath Dual Sinks, Mstr Bdrm - Upstairs, Separate Shower, Separate Tub, Whirlpool Spa
Interior
Interior Features Built-in Shelves, Closet Cabinets, Foyer, French Door, Kitchen Island, Pantry, Split Bedroom, Volume Ceiling, Walk-in Closet
Heating Central, Electric
Cooling Ceiling Fan, Central
Flooring Marble, Wood Floor
Furnishings Unfurnished
Exterior
Exterior Feature Built-in Grill, Custom Lighting, Deck, Extra Building, Fence, Shed
Parking Features Drive - Circular, Driveway, Garage - Attached, Guest
Garage Spaces 2.0
Community Features Gated Community
Utilities Available Cable, Public Sewer, Public Water
Amenities Available Pool, Sidewalks
Waterfront Description None
View Clubhouse, Garden, Other
Roof Type Barrel
Exposure North
Private Pool No
Building
Lot Description < 1/4 Acre
Story 2.00
Foundation CBS
Construction Status Resale
Schools
Elementary Schools Stirling Elementary School
Middle Schools Attucks Middle School
High Schools Hollywood Hills High School
Others
Pets Allowed Yes
HOA Fee Include Security
Senior Community No Hopa
Restrictions Lease OK
Security Features Entry Card
Acceptable Financing Cash, Conventional
Horse Property No
Membership Fee Required No
Listing Terms Cash, Conventional
Financing Cash,Conventional
GET MORE INFORMATION




