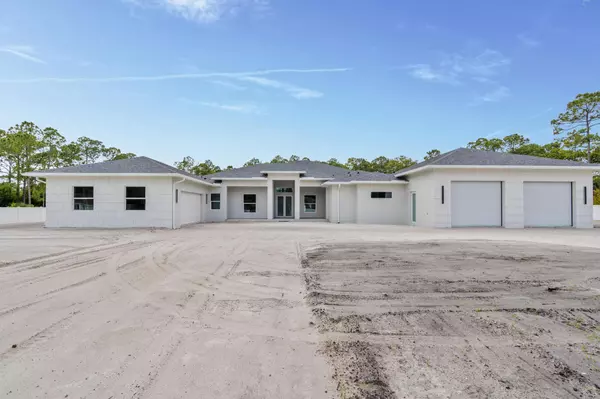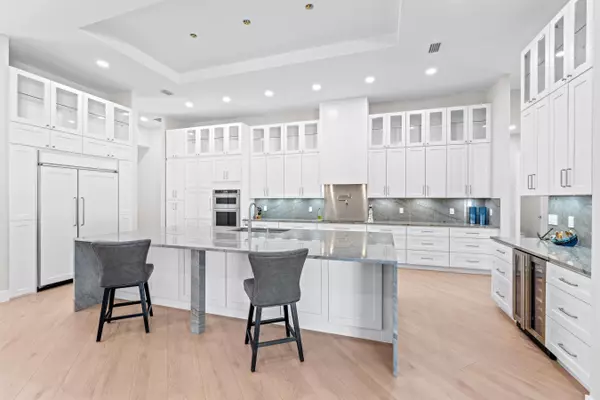
UPDATED:
12/12/2024 01:11 AM
Key Details
Property Type Single Family Home
Sub Type Single Family Detached
Listing Status Coming Soon
Purchase Type For Sale
Square Footage 4,555 sqft
Price per Sqft $481
Subdivision Loxahatchee
MLS Listing ID RX-11044068
Style Contemporary
Bedrooms 4
Full Baths 4
Half Baths 2
Construction Status New Construction
HOA Y/N No
Year Built 2024
Annual Tax Amount $3,368
Tax Year 2024
Lot Size 1.370 Acres
Property Description
Location
State FL
County Palm Beach
Area 5540
Zoning AR
Rooms
Other Rooms Attic, Den/Office, Family, Great, Laundry-Inside, Storage, Workshop
Master Bath Dual Sinks, Separate Shower, Separate Tub
Interior
Interior Features Bar, Built-in Shelves, Closet Cabinets, Custom Mirror, Entry Lvl Lvng Area, Fireplace(s), French Door, Kitchen Island, Laundry Tub, Pantry, Split Bedroom, Volume Ceiling, Walk-in Closet
Heating Central, Electric
Cooling Central, Electric
Flooring Laminate, Tile
Furnishings Unfurnished
Exterior
Exterior Feature Auto Sprinkler, Covered Patio, Custom Lighting, Extra Building, Fence, Room for Pool, Zoned Sprinkler
Parking Features Drive - Circular, Garage - Attached, Garage - Building
Garage Spaces 8.0
Utilities Available Cable, Electric, Septic, Well Water
Amenities Available Horses Permitted, Workshop
Waterfront Description None
Roof Type Comp Shingle
Handicap Access Handicap Access, Roll-In Shower, Wheelchair Accessible, Wide Doorways, Wide Hallways
Exposure East
Private Pool No
Building
Lot Description 1 to < 2 Acres
Story 1.00
Unit Features Corner
Foundation Block, CBS, Concrete
Construction Status New Construction
Schools
Elementary Schools Frontier Elementary School
Middle Schools Western Pines Community Middle
High Schools Seminole Ridge Community High School
Others
Pets Allowed Yes
HOA Fee Include None
Senior Community No Hopa
Restrictions None
Security Features None
Acceptable Financing Cash, Conventional
Horse Property No
Membership Fee Required No
Listing Terms Cash, Conventional
Financing Cash,Conventional
GET MORE INFORMATION




