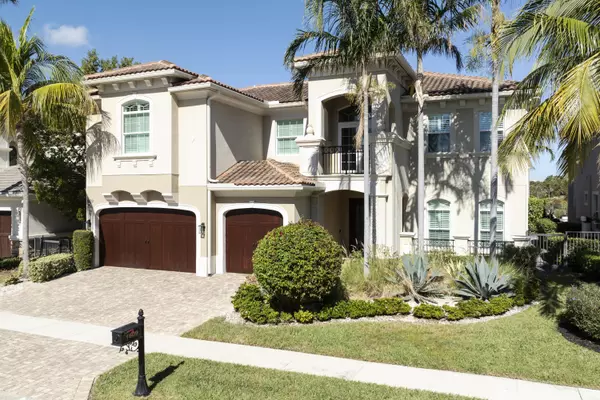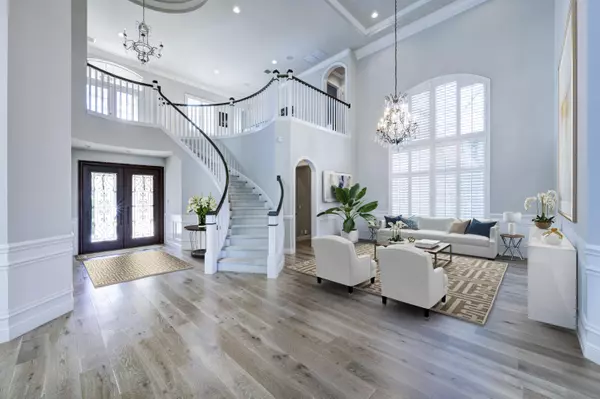
UPDATED:
12/10/2024 12:09 PM
Key Details
Property Type Single Family Home
Sub Type Single Family Detached
Listing Status Active
Purchase Type For Rent
Square Footage 4,540 sqft
Subdivision Preserve At Juno Beach
MLS Listing ID RX-11042438
Bedrooms 5
Full Baths 5
Half Baths 1
HOA Y/N No
Min Days of Lease 365
Year Built 2016
Property Description
Location
State FL
County Palm Beach
Community Preserve At Juno Beach
Area 5220
Rooms
Other Rooms Cabana Bath, Custom Lighting, Pool Bath, Laundry-Inside, Loft, Great, Family, Den/Office
Master Bath 2 Master Baths, 2 Master Suites, Separate Tub, Separate Shower, Mstr Bdrm - Sitting, Mstr Bdrm - Ground
Interior
Interior Features Built-in Shelves, Walk-in Closet, Volume Ceiling, Upstairs Living Area, Pantry, Laundry Tub, French Door, Foyer, Entry Lvl Lvng Area, Kitchen Island, Closet Cabinets
Heating Central, Electric
Cooling Electric
Flooring Ceramic Tile, Wood Floor
Furnishings Unfurnished
Exterior
Exterior Feature Auto Sprinkler, Open Patio, Fence, Deck, Covered Patio, Covered Balcony
Parking Features Garage - Attached, Vehicle Restrictions, Driveway
Garage Spaces 3.0
Amenities Available Bike - Jog, Street Lights, Sidewalks
Waterfront Description None
View Garden, Pool
Exposure South
Private Pool Yes
Building
Lot Description < 1/4 Acre, Paved Road, Public Road, Freeway Access, Sidewalks
Story 2.00
Unit Floor 1
Schools
Elementary Schools Conservatory School At North Palm Beach
Middle Schools Howell L. Watkins Middle School
High Schools William T. Dwyer High School
Others
Pets Allowed Yes
Senior Community No Hopa
Restrictions Tenant Approval,No RV
Miscellaneous Private Pool,Tenant Approval,Central A/C,Washer / Dryer
Security Features Security Light,Security Sys-Leased
Horse Property No
GET MORE INFORMATION




