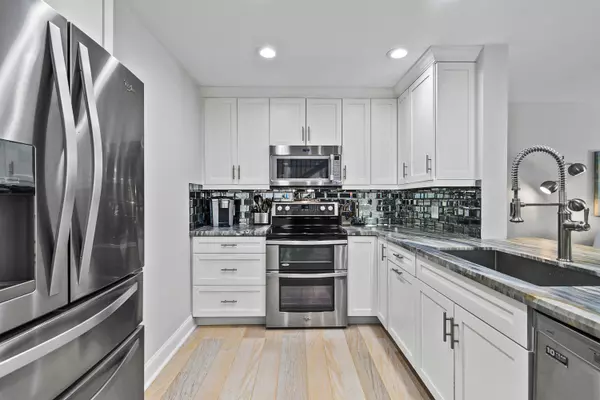
UPDATED:
12/07/2024 03:00 PM
Key Details
Property Type Townhouse
Sub Type Townhouse
Listing Status Active
Purchase Type For Sale
Square Footage 1,514 sqft
Price per Sqft $792
Subdivision Mariners Cove 1
MLS Listing ID RX-11042010
Style Townhouse
Bedrooms 3
Full Baths 3
Construction Status Resale
HOA Fees $971/mo
HOA Y/N Yes
Min Days of Lease 120
Year Built 1988
Annual Tax Amount $14,126
Tax Year 2023
Lot Size 1,472 Sqft
Property Description
Location
State FL
County Palm Beach
Area 5230
Zoning RS
Rooms
Other Rooms Laundry-Inside
Master Bath Dual Sinks, Mstr Bdrm - Upstairs, Separate Shower
Interior
Interior Features Ctdrl/Vault Ceilings, Entry Lvl Lvng Area, Pantry, Pull Down Stairs, Walk-in Closet
Heating Central, Electric
Cooling Central, Electric
Flooring Ceramic Tile, Wood Floor
Furnishings Furnished
Exterior
Exterior Feature Auto Sprinkler, Covered Patio, Open Patio
Parking Features 2+ Spaces, Carport - Detached
Community Features Sold As-Is, Gated Community
Utilities Available Cable, Electric, Public Sewer, Public Water
Amenities Available Boating, Clubhouse, Community Room, Fitness Center, Pool
Waterfront Description Intracoastal,No Fixed Bridges,Ocean Access
Water Access Desc Marina,No Wake Zone,Private Dock,Up to 30 Ft Boat
View Intracoastal, Marina
Roof Type Barrel,Concrete Tile
Present Use Sold As-Is
Exposure Southwest
Private Pool No
Building
Lot Description < 1/4 Acre
Story 2.00
Foundation CBS, Concrete
Construction Status Resale
Schools
Elementary Schools Dwight D. Eisenhower Elementary School
Middle Schools Howell L. Watkins Middle School
High Schools William T. Dwyer High School
Others
Pets Allowed Restricted
HOA Fee Include Common Areas,Insurance-Bldg,Lawn Care,Maintenance-Exterior,Management Fees,Pool Service,Recrtnal Facility,Roof Maintenance,Security
Senior Community No Hopa
Restrictions Buyer Approval,Lease OK w/Restrict,No RV,No Truck
Security Features Gate - Unmanned
Acceptable Financing Cash, Conventional, FHA, VA
Horse Property No
Membership Fee Required No
Listing Terms Cash, Conventional, FHA, VA
Financing Cash,Conventional,FHA,VA
Pets Allowed Number Limit, Size Limit
GET MORE INFORMATION




