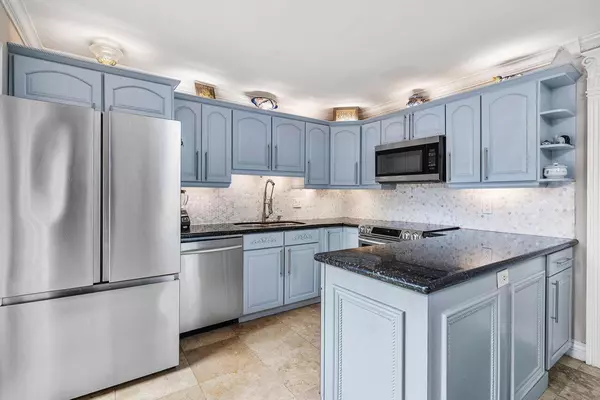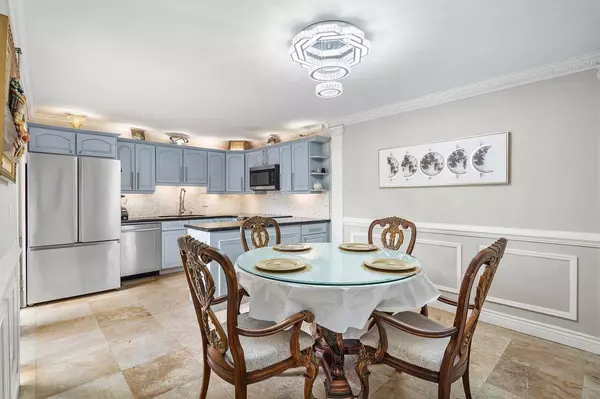
UPDATED:
12/03/2024 07:57 PM
Key Details
Property Type Townhouse
Sub Type Townhouse
Listing Status Active
Purchase Type For Sale
Square Footage 1,208 sqft
Price per Sqft $293
Subdivision Boca Rancho
MLS Listing ID RX-11041751
Style < 4 Floors,Townhouse
Bedrooms 2
Full Baths 2
Construction Status Resale
HOA Fees $415/mo
HOA Y/N Yes
Min Days of Lease 365
Leases Per Year 1
Year Built 1982
Annual Tax Amount $835
Tax Year 2023
Lot Size 1,185 Sqft
Property Description
Location
State FL
County Palm Beach
Community Avaira
Area 4780
Zoning RH
Rooms
Other Rooms Laundry-Inside
Master Bath Mstr Bdrm - Upstairs, Separate Shower
Interior
Interior Features Pantry
Heating Central, Electric
Cooling Central, Electric
Flooring Tile, Wood Floor
Furnishings Unfurnished
Exterior
Exterior Feature Open Patio, Shed
Parking Features Assigned
Utilities Available Electric, Public Sewer, Public Water
Amenities Available Pool
Waterfront Description None
Exposure South
Private Pool No
Building
Lot Description < 1/4 Acre
Story 2.00
Unit Features Corner
Foundation CBS
Construction Status Resale
Schools
Elementary Schools Sandpiper Shores Elementary School
Middle Schools Eagles Landing Middle School
High Schools Olympic Heights Community High
Others
Pets Allowed Yes
HOA Fee Include Cable,Common Areas,Lawn Care,Maintenance-Exterior,Manager,Pest Control,Pool Service,Roof Maintenance,Trash Removal
Senior Community No Hopa
Restrictions Buyer Approval,Commercial Vehicles Prohibited,Lease OK w/Restrict,No Lease First 2 Years
Acceptable Financing Cash, Conventional, FHA, VA
Membership Fee Required No
Listing Terms Cash, Conventional, FHA, VA
Financing Cash,Conventional,FHA,VA
Pets Allowed Number Limit, Size Limit
GET MORE INFORMATION




