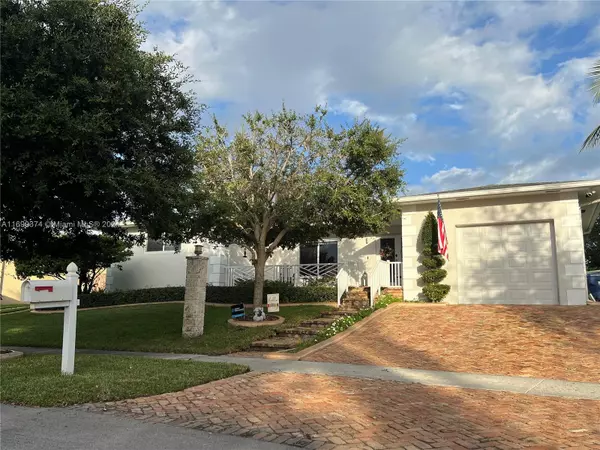
UPDATED:
12/17/2024 05:16 PM
Key Details
Property Type Single Family Home
Sub Type Single Family Residence
Listing Status Active Under Contract
Purchase Type For Sale
Square Footage 2,059 sqft
Price per Sqft $407
Subdivision Saga Bay Sec 1
MLS Listing ID A11699374
Style Detached,One Story
Bedrooms 3
Full Baths 2
Construction Status Resale
HOA Fees $161/qua
HOA Y/N Yes
Year Built 1975
Annual Tax Amount $5,277
Tax Year 2024
Contingent 3rd Party Approval
Lot Size 9,828 Sqft
Property Description
Location
State FL
County Miami-dade
Community Saga Bay Sec 1
Area 60
Direction Old Cutler Rd. to SW 85th Ave., make a left at 207th street, left at 205th terrace, left at 80th place, and property will be on your left side.
Interior
Interior Features Breakfast Bar, Bedroom on Main Level, Breakfast Area, Closet Cabinetry, Entrance Foyer, Family/Dining Room, French Door(s)/Atrium Door(s), First Floor Entry, Kitchen Island, Pantry, Vaulted Ceiling(s)
Heating Central, Electric
Cooling Central Air, Ceiling Fan(s), Electric
Flooring Ceramic Tile, Vinyl
Furnishings Unfurnished
Window Features Blinds,Casement Window(s),Impact Glass
Appliance Dryer, Dishwasher, Electric Water Heater, Disposal, Gas Range, Gas Water Heater, Microwave, Refrigerator, Water Purifier, Washer
Laundry In Garage
Exterior
Exterior Feature Fence, Lighting, Other, Porch, Patio, Shed, Security/High Impact Doors
Parking Features Attached
Garage Spaces 1.0
Pool Concrete, Heated, In Ground, Pool Equipment, Pool
Community Features Home Owners Association, Maintained Community, Sidewalks
Utilities Available Cable Available
View Garden, Pool
Roof Type Shingle
Porch Open, Patio, Porch
Garage Yes
Building
Lot Description Interior Lot, Sprinklers Automatic, < 1/4 Acre
Faces East
Story 1
Sewer Public Sewer
Water Public
Architectural Style Detached, One Story
Additional Building Shed(s)
Structure Type Block
Construction Status Resale
Schools
Middle Schools Cutler Bay
Others
Pets Allowed Conditional, Yes
HOA Fee Include Common Area Maintenance,Recreation Facilities,Security
Senior Community No
Tax ID 36-60-10-010-0040
Security Features Security System Owned,Smoke Detector(s)
Acceptable Financing Cash, Conventional, FHA, VA Loan
Listing Terms Cash, Conventional, FHA, VA Loan
Pets Allowed Conditional, Yes
GET MORE INFORMATION




