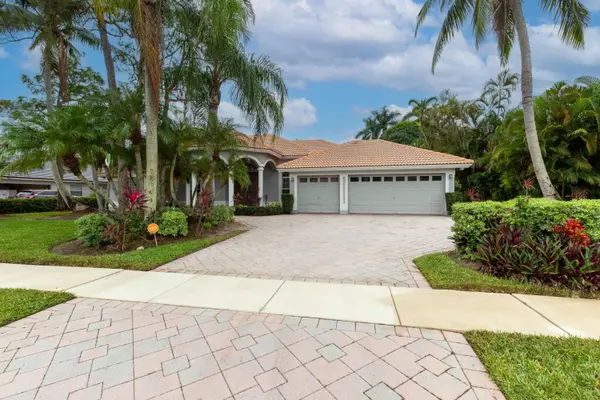
UPDATED:
11/23/2024 05:12 AM
Key Details
Property Type Single Family Home
Sub Type Single Family Detached
Listing Status Active
Purchase Type For Sale
Square Footage 2,664 sqft
Price per Sqft $375
Subdivision Binks Forest Of The Landings At Wellington 3
MLS Listing ID RX-11039631
Style < 4 Floors,Contemporary
Bedrooms 5
Full Baths 3
Construction Status Resale
HOA Fees $87/mo
HOA Y/N Yes
Year Built 1995
Annual Tax Amount $14,028
Tax Year 2024
Property Description
Location
State FL
County Palm Beach
Area 5520
Zoning Residential
Rooms
Other Rooms Cabana Bath
Master Bath Spa Tub & Shower
Interior
Interior Features Entry Lvl Lvng Area, Laundry Tub, Pantry, Walk-in Closet
Heating Central, Electric
Cooling Central, Electric
Flooring Ceramic Tile, Laminate
Furnishings Unfurnished
Exterior
Garage 2+ Spaces, Garage - Attached
Garage Spaces 3.0
Pool Gunite, Inground, Screened
Community Features Gated Community
Utilities Available Cable, Electric, Public Sewer, Public Water
Amenities Available Pool
Waterfront Yes
Waterfront Description Canal Width 121+,Lake
View Lake
Roof Type S-Tile
Exposure North
Private Pool Yes
Building
Lot Description 1/4 to 1/2 Acre
Story 1.00
Foundation CBS
Construction Status Resale
Others
Pets Allowed Yes
HOA Fee Include Common Areas
Senior Community No Hopa
Restrictions Commercial Vehicles Prohibited
Security Features Gate - Unmanned
Acceptable Financing Cash, Conventional, VA
Membership Fee Required No
Listing Terms Cash, Conventional, VA
Financing Cash,Conventional,VA
Pets Description No Aggressive Breeds
GET MORE INFORMATION




