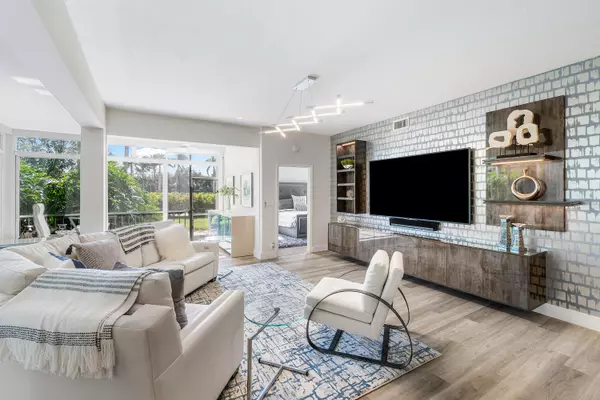
UPDATED:
12/15/2024 11:39 AM
Key Details
Property Type Condo
Sub Type Condo/Coop
Listing Status Pending
Purchase Type For Sale
Square Footage 1,819 sqft
Price per Sqft $274
Subdivision Catalina / Polo Club
MLS Listing ID RX-11038129
Bedrooms 2
Full Baths 2
Construction Status Resale
Membership Fee $200,000
HOA Fees $550/mo
HOA Y/N Yes
Year Built 1989
Annual Tax Amount $7,035
Tax Year 2024
Property Description
Location
State FL
County Palm Beach
Community Polo Club
Area 4650
Zoning RS
Rooms
Other Rooms Glass Porch, Laundry-Inside
Master Bath Separate Shower, Mstr Bdrm - Ground, Dual Sinks
Interior
Interior Features Split Bedroom, Entry Lvl Lvng Area, Closet Cabinets, Built-in Shelves, Volume Ceiling, Walk-in Closet, Foyer, Pantry
Heating Central, Electric
Cooling Electric, Central
Flooring Vinyl Floor
Furnishings Unfurnished
Exterior
Exterior Feature Auto Sprinkler
Parking Features Garage - Attached, Guest, Driveway
Garage Spaces 1.0
Community Features Gated Community
Utilities Available Electric, Public Sewer, Underground, Cable, Public Water
Amenities Available Pool, Playground, Pickleball, Cafe/Restaurant, Whirlpool, Street Lights, Putting Green, Sidewalks, Spa-Hot Tub, Sauna, Game Room, Fitness Center, Basketball, Clubhouse, Bike - Jog, Tennis, Golf Course
Waterfront Description None
Roof Type Concrete Tile,Flat Tile
Exposure North
Private Pool No
Building
Story 1.00
Foundation CBS
Unit Floor 1
Construction Status Resale
Schools
Elementary Schools Calusa Elementary School
Middle Schools Omni Middle School
High Schools Spanish River Community High School
Others
Pets Allowed Restricted
HOA Fee Include Maintenance-Exterior,Water,Sewer,Reserve Funds,Legal/Accounting,Cable,Insurance-Bldg,Manager,Roof Maintenance,Trash Removal,Common R.E. Tax,Lawn Care
Senior Community No Hopa
Restrictions Buyer Approval,Commercial Vehicles Prohibited
Security Features Gate - Manned,Security Patrol,Private Guard,Security Sys-Owned,Burglar Alarm
Acceptable Financing Cash, Conventional
Horse Property No
Membership Fee Required Yes
Listing Terms Cash, Conventional
Financing Cash,Conventional
Pets Allowed Size Limit
GET MORE INFORMATION




