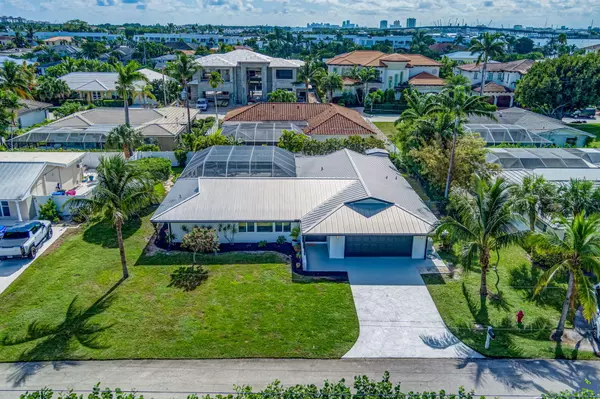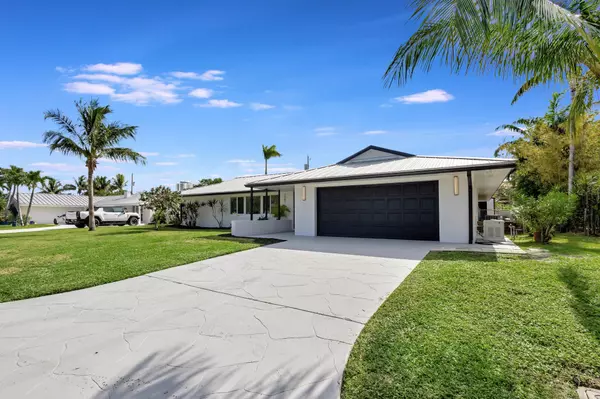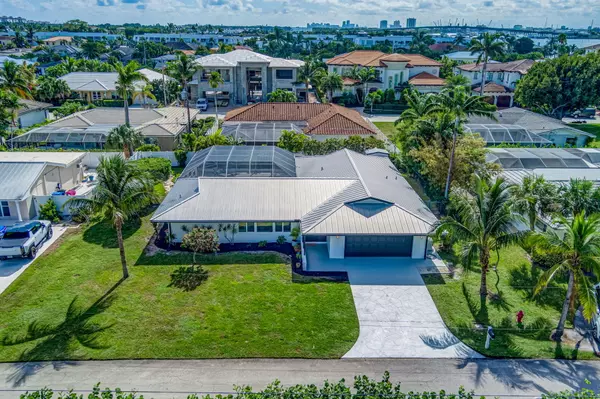
OPEN HOUSE
Sun Dec 22, 11:00am - 2:00pm
UPDATED:
12/21/2024 10:59 PM
Key Details
Property Type Single Family Home
Sub Type Single Family Detached
Listing Status Active
Purchase Type For Sale
Square Footage 1,776 sqft
Price per Sqft $928
Subdivision Palm Beach Isles 1
MLS Listing ID RX-11037597
Style Ranch,Traditional
Bedrooms 3
Full Baths 2
Construction Status Resale
HOA Fees $22/mo
HOA Y/N Yes
Year Built 1965
Annual Tax Amount $3,809
Tax Year 2024
Lot Size 10,500 Sqft
Property Description
Location
State FL
County Palm Beach
Area 5240
Zoning RS-5(c
Rooms
Other Rooms Den/Office, Family, Laundry-Inside, Storage, Util-Garage
Master Bath Dual Sinks, Mstr Bdrm - Ground, Separate Shower, Separate Tub
Interior
Interior Features Built-in Shelves, Closet Cabinets, Pantry, Split Bedroom, Walk-in Closet
Heating Central, Electric
Cooling Ceiling Fan, Central, Electric
Flooring Vinyl Floor
Furnishings Furniture Negotiable,Unfurnished
Exterior
Exterior Feature Covered Patio, Deck, Fruit Tree(s), Screened Patio, Shed
Parking Features 2+ Spaces, Driveway, Garage - Attached
Garage Spaces 2.0
Pool Autoclean, Equipment Included, Gunite, Inground, Salt Chlorination, Screened
Utilities Available Cable, Electric, Gas Natural, Public Sewer, Public Water
Amenities Available Beach Access by Easement, Bike - Jog, Sidewalks, Street Lights
Waterfront Description None
View Pool
Roof Type Metal
Exposure North
Private Pool Yes
Building
Lot Description < 1/4 Acre, Paved Road, Public Road
Story 1.00
Foundation CBS, Stucco
Construction Status Resale
Schools
Elementary Schools Lincoln Elementary School
Middle Schools John F. Kennedy Middle School
High Schools William T. Dwyer High School
Others
Pets Allowed Yes
Senior Community No Hopa
Restrictions None
Acceptable Financing Cash, Conventional, FHA, Seller Financing, VA
Horse Property No
Membership Fee Required No
Listing Terms Cash, Conventional, FHA, Seller Financing, VA
Financing Cash,Conventional,FHA,Seller Financing,VA
GET MORE INFORMATION




