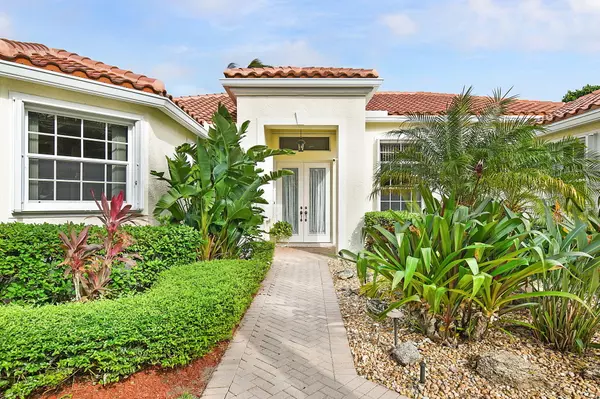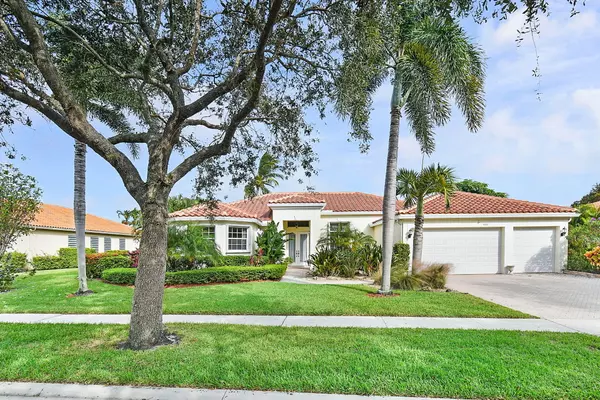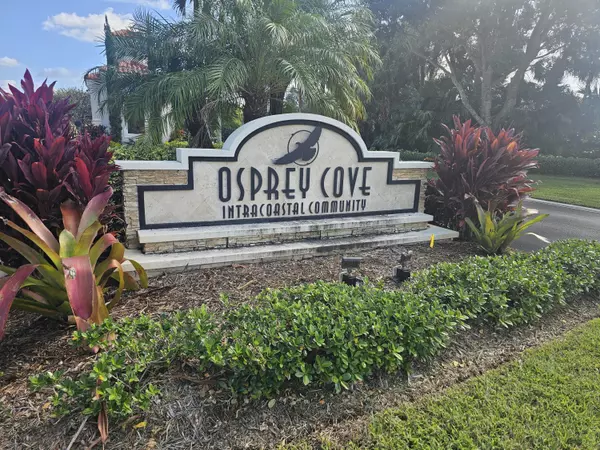
UPDATED:
11/20/2024 03:07 PM
Key Details
Property Type Single Family Home
Sub Type Single Family Detached
Listing Status Active Under Contract
Purchase Type For Sale
Square Footage 2,776 sqft
Price per Sqft $467
Subdivision Osprey Cove Yacht Club
MLS Listing ID RX-11036976
Style Mediterranean
Bedrooms 4
Full Baths 3
Construction Status Resale
HOA Fees $401/mo
HOA Y/N Yes
Year Built 1999
Annual Tax Amount $7,117
Tax Year 2024
Lot Size 0.347 Acres
Property Description
Location
State FL
County Martin
Area 14 - Hobe Sound/Stuart - South Of Cove Rd
Zoning Residential
Rooms
Other Rooms Cabana Bath, Den/Office, Family, Great, Laundry-Inside, Laundry-Util/Closet, Pool Bath
Master Bath Dual Sinks, Mstr Bdrm - Ground, Separate Shower, Separate Tub
Interior
Interior Features Bar, Built-in Shelves, Entry Lvl Lvng Area, Foyer, Kitchen Island, Laundry Tub, Pantry, Pull Down Stairs, Roman Tub, Split Bedroom, Volume Ceiling, Walk-in Closet
Heating Central, Electric
Cooling Central, Electric, Zoned
Flooring Carpet, Ceramic Tile, Laminate, Wood Floor
Furnishings Furniture Negotiable
Exterior
Exterior Feature Auto Sprinkler, Awnings, Custom Lighting, Screened Patio, Shutters
Garage 2+ Spaces, Garage - Attached, Vehicle Restrictions
Garage Spaces 3.0
Pool Equipment Included, Gunite, Heated, Inground, Screened
Community Features Sold As-Is, Gated Community
Utilities Available Cable, Electric, Public Sewer, Public Water
Amenities Available Boating, Clubhouse, Community Room, Fitness Center, Pickleball, Pool, Sidewalks, Street Lights, Tennis
Waterfront Yes
Waterfront Description Lake
Water Access Desc Marina
View Clubhouse, Intracoastal, Lake, Marina, Pool
Roof Type Concrete Tile,S-Tile
Present Use Sold As-Is
Exposure West
Private Pool Yes
Building
Lot Description 1/4 to 1/2 Acre, East of US-1, Paved Road
Story 1.00
Foundation CBS, Stucco
Construction Status Resale
Others
Pets Allowed Yes
HOA Fee Include Common Areas,Management Fees
Senior Community No Hopa
Restrictions Buyer Approval,Commercial Vehicles Prohibited,Lease OK w/Restrict,No Boat,No RV,No Truck
Security Features Burglar Alarm,Gate - Unmanned,Motion Detector,Security Light,Security Sys-Owned,TV Camera
Acceptable Financing Cash, Conventional
Membership Fee Required No
Listing Terms Cash, Conventional
Financing Cash,Conventional
GET MORE INFORMATION




