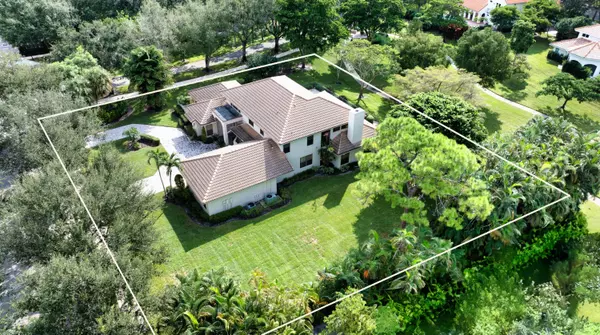
UPDATED:
11/07/2024 09:46 PM
Key Details
Property Type Single Family Home
Sub Type Single Family Detached
Listing Status Active
Purchase Type For Sale
Square Footage 3,689 sqft
Price per Sqft $691
Subdivision Patch Reef Est
MLS Listing ID RX-11032978
Bedrooms 4
Full Baths 3
Half Baths 2
Construction Status Resale
HOA Fees $1,081/mo
HOA Y/N Yes
Year Built 1986
Annual Tax Amount $15,151
Tax Year 2023
Lot Size 0.620 Acres
Property Description
Location
State FL
County Palm Beach
Community Les Jardins
Area 4560
Zoning R1D(ci
Rooms
Other Rooms Cabana Bath, Den/Office, Family, Laundry-Inside, Loft
Master Bath Dual Sinks, Mstr Bdrm - Ground, Separate Shower, Separate Tub
Interior
Interior Features Split Bedroom, Volume Ceiling, Walk-in Closet
Heating Electric
Cooling Central
Flooring Carpet, Other, Tile
Furnishings Unfurnished
Exterior
Exterior Feature Covered Patio, Fence
Garage 2+ Spaces, Garage - Detached
Garage Spaces 2.0
Pool Gunite
Community Features Gated Community
Utilities Available Electric, Public Sewer, Public Water
Amenities Available Clubhouse, Community Room, Fitness Center, Manager on Site, Picnic Area, Playground, Pool, Sidewalks, Street Lights, Tennis
Waterfront No
Waterfront Description None
View Garden, Other
Roof Type S-Tile
Exposure North
Private Pool Yes
Building
Lot Description 1/2 to < 1 Acre
Story 2.00
Foundation CBS, Frame
Construction Status Resale
Schools
Elementary Schools Blue Lake Elementary
Middle Schools Omni Middle School
High Schools Spanish River Community High School
Others
Pets Allowed Yes
HOA Fee Include Common Areas,Manager,Security
Senior Community No Hopa
Restrictions Buyer Approval,No Lease First 2 Years
Security Features None
Acceptable Financing Cash, Conventional
Membership Fee Required No
Listing Terms Cash, Conventional
Financing Cash,Conventional
Pets Description Number Limit
GET MORE INFORMATION




