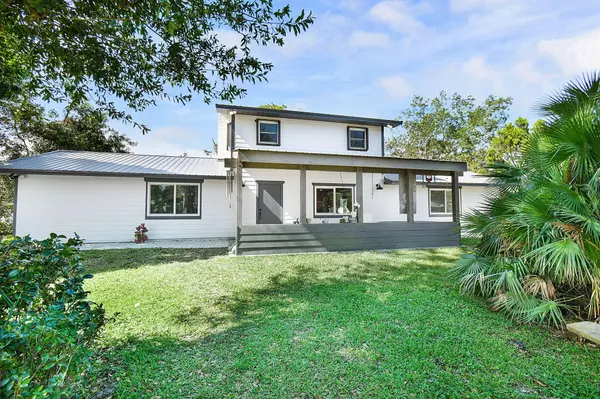
UPDATED:
10/29/2024 12:11 PM
Key Details
Property Type Single Family Home
Sub Type Single Family Detached
Listing Status Active
Purchase Type For Sale
Square Footage 2,518 sqft
Price per Sqft $249
Subdivision Metes And Bounds
MLS Listing ID RX-11032157
Style Traditional
Bedrooms 3
Full Baths 2
Half Baths 1
Construction Status Resale
HOA Y/N No
Year Built 1981
Annual Tax Amount $2,639
Tax Year 2024
Lot Size 2.164 Acres
Property Description
Location
State FL
County St. Lucie
Area 7040
Zoning RS-4Co
Rooms
Other Rooms Den/Office, Family, Great, Laundry-Inside, Laundry-Util/Closet
Master Bath Mstr Bdrm - Ground, Separate Shower, Separate Tub
Interior
Interior Features Ctdrl/Vault Ceilings, Custom Mirror, Entry Lvl Lvng Area, Fireplace(s), French Door, Pantry, Roman Tub, Split Bedroom, Volume Ceiling, Walk-in Closet
Heating Central
Cooling Central, Paddle Fans, Zoned
Flooring Ceramic Tile, Vinyl Floor
Furnishings Unfurnished
Exterior
Exterior Feature Covered Patio, Custom Lighting, Extra Building, Fence, Fruit Tree(s), Open Porch, Shed
Parking Features Driveway, RV/Boat
Utilities Available Electric, Septic, Well Water
Amenities Available None
Waterfront Description None
View Other, Pond
Roof Type Metal
Exposure East
Private Pool No
Building
Lot Description 2 to < 3 Acres, 3 to < 4 Acres
Story 2.00
Foundation Fiber Cement Siding, Frame
Construction Status Resale
Others
Pets Allowed Yes
HOA Fee Include None
Senior Community No Hopa
Restrictions None
Security Features Security Light
Acceptable Financing Cash, Conventional, FHA, VA
Horse Property No
Membership Fee Required No
Listing Terms Cash, Conventional, FHA, VA
Financing Cash,Conventional,FHA,VA
GET MORE INFORMATION




