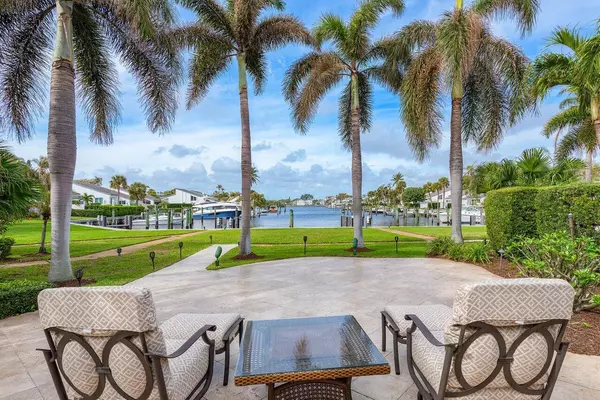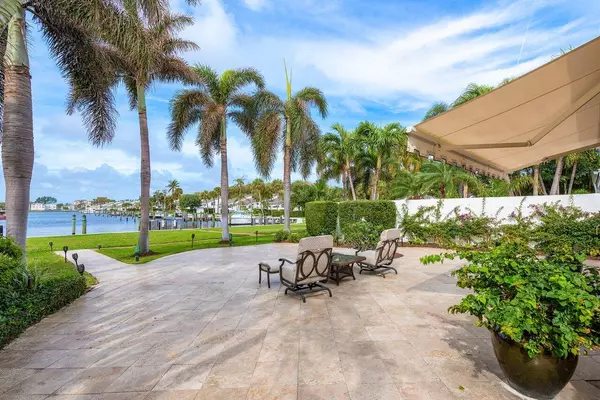
UPDATED:
11/25/2024 01:18 PM
Key Details
Property Type Single Family Home
Sub Type Villa
Listing Status Pending
Purchase Type For Sale
Square Footage 2,840 sqft
Price per Sqft $1,019
Subdivision Pelican Cove Of
MLS Listing ID RX-11032140
Bedrooms 3
Full Baths 3
Half Baths 1
Construction Status Resale
HOA Fees $1,800/mo
HOA Y/N Yes
Year Built 1982
Annual Tax Amount $11,934
Tax Year 2023
Lot Size 4,182 Sqft
Property Description
Location
State FL
County Palm Beach
Area 4120
Zoning RSF(ci
Rooms
Other Rooms Den/Office, Florida, Glass Porch, Laundry-Util/Closet
Master Bath Bidet, Dual Sinks, Mstr Bdrm - Ground, Separate Shower
Interior
Interior Features Bar, Built-in Shelves, Closet Cabinets, Fireplace(s), Foyer, Laundry Tub, Pantry, Pull Down Stairs, Sky Light(s), Split Bedroom, Volume Ceiling, Walk-in Closet, Wet Bar
Heating Central, Electric
Cooling Ceiling Fan, Central, Electric
Flooring Ceramic Tile, Marble, Wood Floor
Furnishings Unfurnished
Exterior
Exterior Feature Auto Sprinkler, Fence, Open Patio
Parking Features Garage - Attached
Garage Spaces 1.0
Community Features Deed Restrictions, Gated Community
Utilities Available Cable, Gas Natural, Public Water
Amenities Available Boating, Clubhouse, Pool
Waterfront Description Interior Canal,Intracoastal,No Fixed Bridges,Ocean Access,Seawall
Water Access Desc Electric Available,Private Dock
View Garden, Intracoastal
Roof Type Concrete Tile
Present Use Deed Restrictions
Exposure East
Private Pool No
Building
Lot Description < 1/4 Acre
Story 1.00
Foundation CBS
Construction Status Resale
Others
Pets Allowed Yes
HOA Fee Include Common Areas,Insurance-Bldg,Lawn Care,Maintenance-Exterior,Manager,Parking,Pool Service,Recrtnal Facility,Security,Trash Removal
Senior Community No Hopa
Restrictions Buyer Approval,Interview Required,Lease OK w/Restrict
Security Features Burglar Alarm,Gate - Manned,Security Patrol,Security Sys-Owned
Acceptable Financing Cash, Conventional
Horse Property No
Membership Fee Required No
Listing Terms Cash, Conventional
Financing Cash,Conventional
Pets Allowed Number Limit, Size Limit
GET MORE INFORMATION




