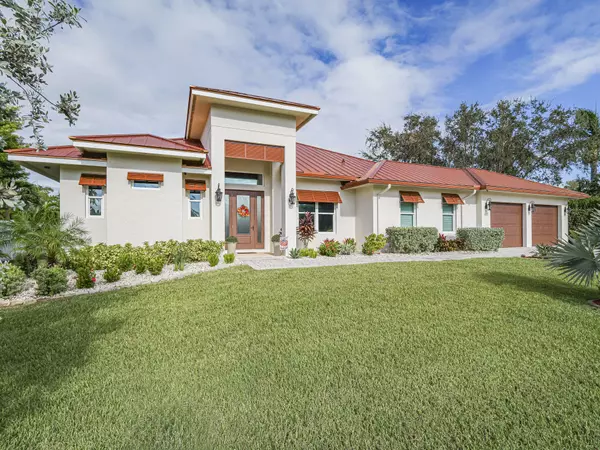
UPDATED:
11/14/2024 09:58 PM
Key Details
Property Type Single Family Home
Sub Type Single Family Detached
Listing Status Active Under Contract
Purchase Type For Sale
Square Footage 2,267 sqft
Price per Sqft $683
Subdivision Queen'S Cove Unit 1
MLS Listing ID RX-11030419
Bedrooms 3
Full Baths 3
Construction Status Resale
HOA Fees $75/mo
HOA Y/N Yes
Year Built 2021
Annual Tax Amount $13,200
Tax Year 2024
Lot Size 10,000 Sqft
Property Description
Location
State FL
County St. Lucie
Area 7020
Zoning RS-4Co
Rooms
Other Rooms Attic, Convertible Bedroom, Den/Office, Great, Laundry-Inside, Pool Bath, Storage, Workshop
Master Bath Dual Sinks, Mstr Bdrm - Ground, Mstr Bdrm - Sitting, Separate Shower, Separate Tub
Interior
Interior Features Built-in Shelves, Ctdrl/Vault Ceilings, Custom Mirror, Entry Lvl Lvng Area, Foyer, French Door, Kitchen Island, Pantry, Pull Down Stairs, Split Bedroom, Volume Ceiling, Walk-in Closet, Watt Wise
Heating Central Individual, Electric
Cooling Ceiling Fan, Central Individual, Electric
Flooring Tile
Furnishings Partially Furnished
Exterior
Exterior Feature Auto Sprinkler, Cabana, Covered Patio, Custom Lighting, Zoned Sprinkler
Garage 2+ Spaces, Drive - Decorative, Garage - Attached
Garage Spaces 3.0
Pool Child Gate, Concrete, Equipment Included, Heated, Inground, Salt Chlorination, Screened, Solar Heat, Spa
Community Features Sold As-Is, Survey, Gated Community
Utilities Available Cable, Electric, Gas Natural, Public Water, Septic, Underground
Amenities Available Beach Access by Easement, Bike - Jog, Extra Storage, Street Lights
Waterfront Yes
Waterfront Description Lagoon,River
Water Access Desc Electric Available,Lift,No Wake Zone,Private Dock,Up to 30 Ft Boat,Water Available
Roof Type Metal
Present Use Sold As-Is,Survey
Exposure East
Private Pool Yes
Building
Lot Description < 1/4 Acre
Story 1.00
Foundation CBS, Concrete
Construction Status Resale
Others
Pets Allowed Yes
HOA Fee Include Common Areas,Common R.E. Tax
Senior Community No Hopa
Restrictions Other
Security Features Gate - Unmanned
Acceptable Financing Cash, Conventional
Membership Fee Required No
Listing Terms Cash, Conventional
Financing Cash,Conventional
Pets Description No Restrictions
GET MORE INFORMATION




