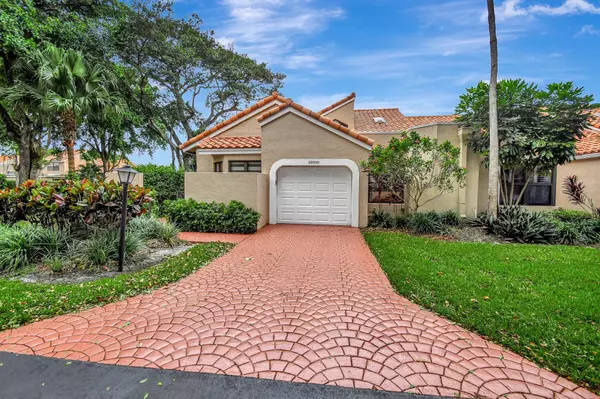
UPDATED:
11/12/2024 08:19 PM
Key Details
Property Type Single Family Home
Sub Type Villa
Listing Status Pending
Purchase Type For Sale
Square Footage 1,795 sqft
Price per Sqft $367
Subdivision Meridiana At Boca Pointe
MLS Listing ID RX-11030310
Style Contemporary,Mediterranean,Villa
Bedrooms 2
Full Baths 2
Construction Status Resale
HOA Fees $712/mo
HOA Y/N Yes
Min Days of Lease 120
Leases Per Year 2
Year Built 1987
Annual Tax Amount $6,487
Tax Year 2023
Property Description
Location
State FL
County Palm Beach
Community Boca Pointe
Area 4680
Zoning RS
Rooms
Other Rooms Den/Office, Florida, Glass Porch, Laundry-Inside
Master Bath Dual Sinks, Separate Shower
Interior
Interior Features Closet Cabinets, Entry Lvl Lvng Area, Foyer, Split Bedroom, Volume Ceiling, Walk-in Closet
Heating Central, Electric
Cooling Central, Electric
Flooring Other, Tile
Furnishings Furniture Negotiable
Exterior
Exterior Feature Covered Patio
Garage Covered, Driveway, Garage - Attached, Guest
Garage Spaces 1.0
Community Features Sold As-Is, Gated Community
Utilities Available Cable, Electric, Public Water
Amenities Available Community Room, Pool
Waterfront No
Waterfront Description None
View Garden
Roof Type S-Tile
Present Use Sold As-Is
Exposure East
Private Pool No
Building
Lot Description < 1/4 Acre
Story 1.00
Unit Features Corner
Foundation CBS
Construction Status Resale
Schools
Elementary Schools Del Prado Elementary School
Middle Schools Omni Middle School
High Schools Spanish River Community High School
Others
Pets Allowed Restricted
HOA Fee Include Common Areas,Lawn Care,Manager,Other,Pool Service,Reserve Funds,Security,Trash Removal
Senior Community No Hopa
Restrictions Buyer Approval,No Lease First 2 Years,Tenant Approval
Security Features Gate - Manned,Security Sys-Owned
Acceptable Financing Cash, Conventional
Membership Fee Required No
Listing Terms Cash, Conventional
Financing Cash,Conventional
Pets Description Number Limit, Size Limit
GET MORE INFORMATION




