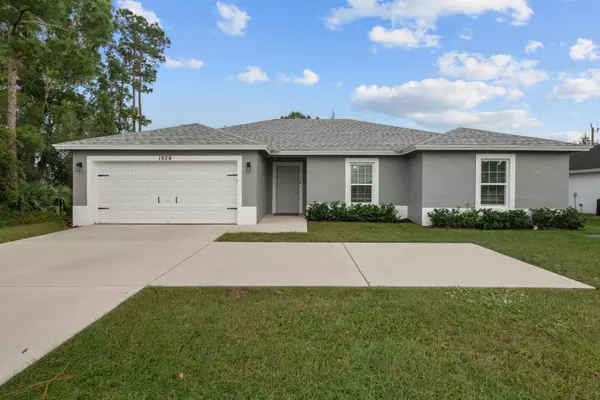
OPEN HOUSE
Sun Nov 24, 12:00pm - 2:00pm
UPDATED:
11/22/2024 12:17 PM
Key Details
Property Type Single Family Home
Sub Type Single Family Detached
Listing Status Active
Purchase Type For Sale
Square Footage 1,806 sqft
Price per Sqft $245
Subdivision Port St Lucie Section 11
MLS Listing ID RX-11029816
Style Traditional
Bedrooms 4
Full Baths 2
Construction Status Resale
HOA Y/N No
Year Built 2021
Annual Tax Amount $8,432
Tax Year 2024
Lot Size 10,000 Sqft
Property Description
Location
State FL
County St. Lucie
Area 7710
Zoning RS-2PS
Rooms
Other Rooms Attic, Family, Great, Laundry-Inside, Storage
Master Bath Dual Sinks, Spa Tub & Shower
Interior
Interior Features Built-in Shelves, Closet Cabinets, Ctdrl/Vault Ceilings, Custom Mirror, Foyer, Kitchen Island, Volume Ceiling, Walk-in Closet
Heating Central, Electric
Cooling Central, Electric
Flooring Carpet, Tile
Furnishings Unfurnished
Exterior
Exterior Feature Auto Sprinkler, Fence, Room for Pool, Shutters
Garage 2+ Spaces, Deeded, Driveway, Garage - Attached
Garage Spaces 2.0
Utilities Available Cable, Electric, Public Sewer, Public Water, Water Available
Amenities Available Park, Picnic Area, Sidewalks
Waterfront No
Waterfront Description None
View Garden
Exposure North
Private Pool No
Building
Lot Description < 1/4 Acre, Cul-De-Sac, Public Road, Sidewalks
Story 1.00
Foundation CBS, Stucco
Construction Status Resale
Others
Pets Allowed Yes
Senior Community No Hopa
Restrictions None
Acceptable Financing Cash, Conventional, FHA, VA
Membership Fee Required No
Listing Terms Cash, Conventional, FHA, VA
Financing Cash,Conventional,FHA,VA
GET MORE INFORMATION




