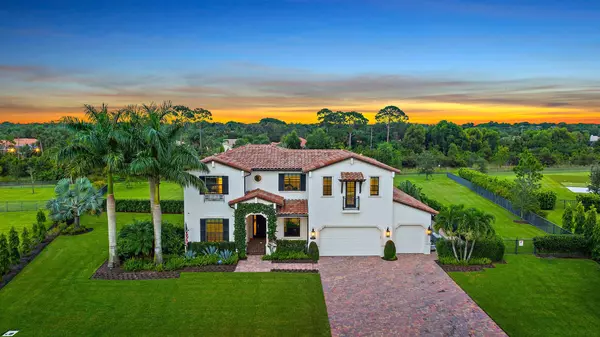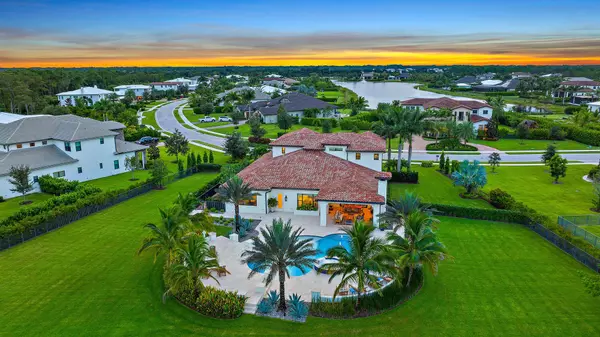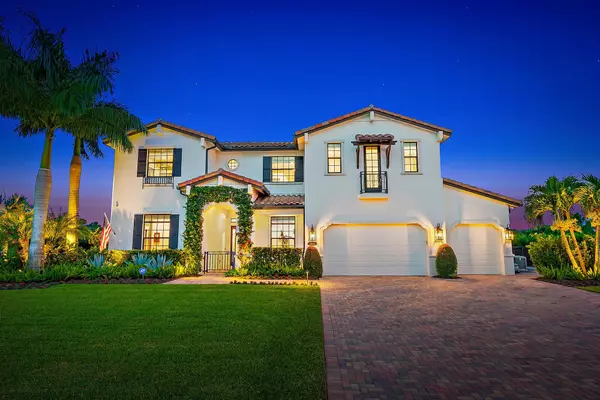
UPDATED:
12/02/2024 08:13 PM
Key Details
Property Type Single Family Home
Sub Type Single Family Detached
Listing Status Active
Purchase Type For Sale
Square Footage 4,578 sqft
Price per Sqft $1,091
Subdivision Prado
MLS Listing ID RX-11029406
Style Multi-Level,Spanish
Bedrooms 5
Full Baths 5
Half Baths 1
Construction Status Resale
HOA Fees $350/mo
HOA Y/N Yes
Year Built 2018
Annual Tax Amount $20,243
Tax Year 2024
Lot Size 1.016 Acres
Property Description
Location
State FL
County Martin
Community Prado
Area 5020 - Jupiter/Hobe Sound (Martin County) - South Of Bridge Rd
Zoning res
Rooms
Other Rooms Cabana Bath, Convertible Bedroom, Den/Office, Family, Laundry-Inside, Laundry-Util/Closet, Loft
Master Bath Dual Sinks, Mstr Bdrm - Ground, Separate Shower, Separate Tub
Interior
Interior Features Built-in Shelves, Dome Kitchen, Entry Lvl Lvng Area, Kitchen Island, Pantry, Split Bedroom, Upstairs Living Area, Volume Ceiling, Walk-in Closet, Wet Bar
Heating Central, Electric
Cooling Ceiling Fan, Central, Electric
Flooring Marble, Tile, Wood Floor
Furnishings Furniture Negotiable
Exterior
Exterior Feature Auto Sprinkler, Built-in Grill, Covered Patio, Deck, Screened Patio, Summer Kitchen
Parking Features 2+ Spaces, Drive - Decorative, Driveway, Garage - Attached
Garage Spaces 3.0
Pool Gunite, Heated, Inground, Salt Chlorination, Spa
Community Features Gated Community
Utilities Available Cable, Electric, Gas Bottle, Public Sewer, Public Water
Amenities Available Bike - Jog, Sidewalks, Street Lights
Waterfront Description None
View Pool, Preserve
Roof Type Barrel
Handicap Access Handicap Access, Other Bath Modification
Exposure West
Private Pool Yes
Building
Lot Description 1 to < 2 Acres, Paved Road, Private Road, Sidewalks, West of US-1
Story 2.00
Unit Features Multi-Level
Foundation Block, CBS, Concrete
Construction Status Resale
Schools
Elementary Schools Hobe Sound Elementary School
Middle Schools Murray Middle School
High Schools South Fork High School
Others
Pets Allowed Yes
HOA Fee Include Common Areas,Common R.E. Tax,Security
Senior Community No Hopa
Restrictions Buyer Approval,Commercial Vehicles Prohibited,Lease OK,No Boat,No RV
Security Features Gate - Unmanned,Security Sys-Owned
Acceptable Financing Cash, Conventional
Horse Property No
Membership Fee Required No
Listing Terms Cash, Conventional
Financing Cash,Conventional
Pets Allowed No Aggressive Breeds, Number Limit
GET MORE INFORMATION




