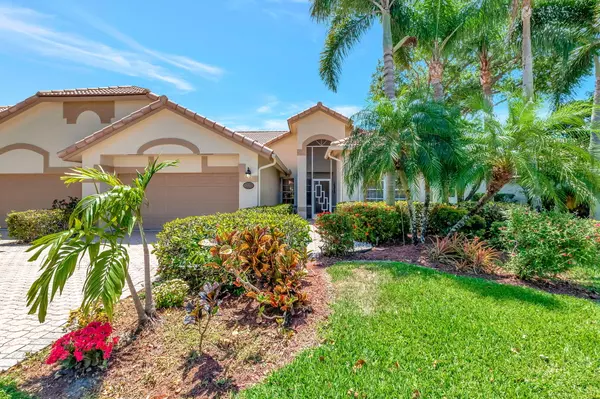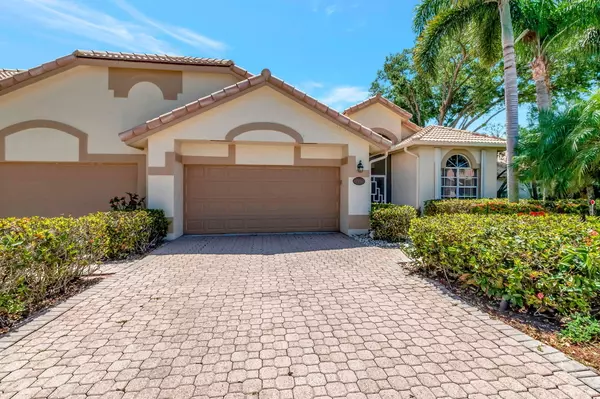UPDATED:
12/23/2024 01:42 PM
Key Details
Property Type Single Family Home
Sub Type Villa
Listing Status Pending
Purchase Type For Rent
Square Footage 2,213 sqft
Subdivision Aberdeen 14
MLS Listing ID RX-11027635
Bedrooms 3
Full Baths 2
HOA Y/N No
Min Days of Lease 90
Year Built 1990
Property Description
Location
State FL
County Palm Beach
Community Ashford @ Aberdeen Cc
Area 4590
Rooms
Other Rooms Florida
Master Bath Separate Shower, Separate Tub
Interior
Interior Features Ctdrl/Vault Ceilings, Split Bedroom, Walk-in Closet
Heating Central, Electric
Cooling Central, Electric
Flooring Ceramic Tile, Marble, Wood Floor
Furnishings Furnished,Turnkey
Exterior
Exterior Feature None
Parking Features Garage - Attached
Garage Spaces 2.0
Community Features Gated Community
Amenities Available Bike - Jog, Bocce Ball, Cafe/Restaurant, Clubhouse, Community Room, Fitness Center, Game Room, Golf Course, Library, Lobby, Pool, Putting Green, Sidewalks, Spa-Hot Tub, Street Lights, Tennis
Waterfront Description Lake
View Garden, Lake
Exposure North
Private Pool No
Building
Lot Description < 1/4 Acre
Story 1.00
Unit Features Corner
Unit Floor 1
Schools
Elementary Schools Crystal Lake Elementary School
Middle Schools Christa Mcauliffe Middle School
High Schools Park Vista Community High School
Others
Pets Allowed No
Senior Community No Hopa
Restrictions Commercial Vehicles Prohibited,Interview Required,No Boat,No Motorcycle,No RV,No Smoking,No Truck,Tenant Approval
Miscellaneous Central A/C,Garage - 2 Car,Security Deposit,Tenant Approval,Washer / Dryer
Security Features Gate - Unmanned
Horse Property No



