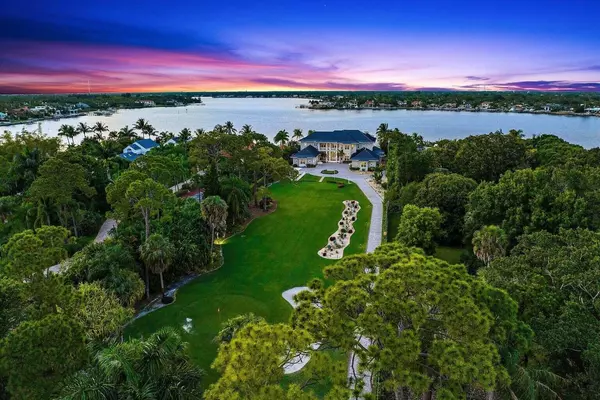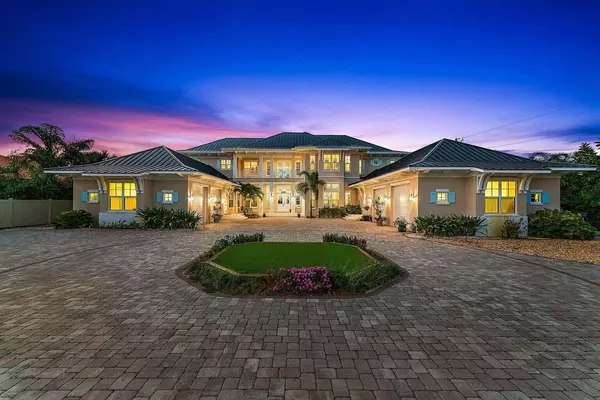
UPDATED:
12/17/2024 12:35 PM
Key Details
Property Type Single Family Home
Sub Type Single Family Detached
Listing Status Pending
Purchase Type For Sale
Square Footage 7,434 sqft
Price per Sqft $1,882
Subdivision S/D Of 35-40-42, Gov Lts 2, 3 & 4 In
MLS Listing ID RX-11025678
Style Traditional
Bedrooms 5
Full Baths 7
Half Baths 1
Construction Status Resale
HOA Y/N No
Year Built 2020
Annual Tax Amount $75,345
Tax Year 2023
Lot Size 1.837 Acres
Property Description
Location
State FL
County Palm Beach
Area 5070
Zoning RS
Rooms
Other Rooms Attic, Cabana Bath, Den/Office, Family, Laundry-Inside, Storage
Master Bath Mstr Bdrm - Sitting, Mstr Bdrm - Upstairs, Separate Shower, Spa Tub & Shower
Interior
Interior Features Bar, Decorative Fireplace, Elevator, Entry Lvl Lvng Area, Foyer, Kitchen Island, Walk-in Closet
Heating Central
Cooling Central
Flooring Carpet, Tile, Wood Floor
Furnishings Furniture Negotiable,Unfurnished
Exterior
Exterior Feature Auto Sprinkler, Built-in Grill, Covered Balcony, Open Balcony, Open Porch
Parking Features Drive - Circular, Garage - Attached, Golf Cart, RV/Boat
Garage Spaces 4.0
Pool Gunite, Heated, Inground, Spa
Utilities Available None
Amenities Available Boating, Golf Course
Waterfront Description River
Water Access Desc Electric Available,Lift,Up to 20 Ft Boat,Up to 30 Ft Boat,Up to 40 Ft Boat,Up to 50 Ft Boat,Up to 60 Ft Boat,Up to 70 Ft Boat,Water Available
View River
Exposure South
Private Pool Yes
Building
Lot Description 1 to < 2 Acres
Story 3.00
Foundation CBS
Construction Status Resale
Others
Pets Allowed Yes
Senior Community No Hopa
Restrictions None
Security Features Gate - Unmanned,Security Sys-Owned
Acceptable Financing Cash, Conventional
Horse Property No
Membership Fee Required No
Listing Terms Cash, Conventional
Financing Cash,Conventional
GET MORE INFORMATION




