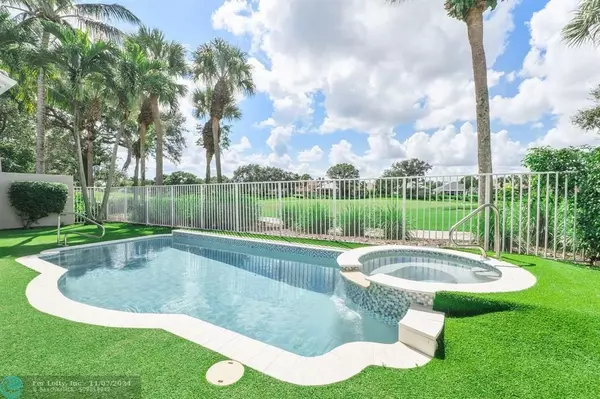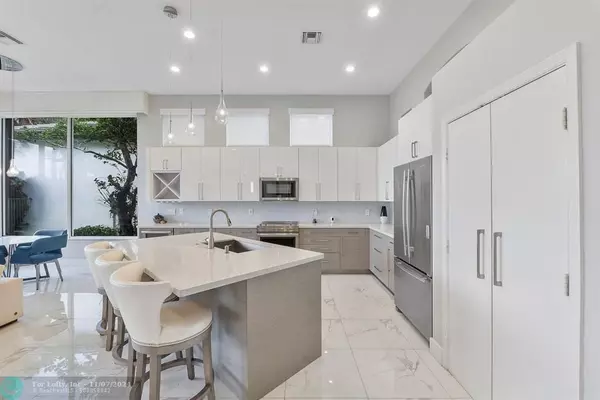
UPDATED:
11/08/2024 12:50 AM
Key Details
Property Type Single Family Home
Sub Type Single
Listing Status Active Under Contract
Purchase Type For Sale
Square Footage 2,939 sqft
Price per Sqft $518
Subdivision Addison Reserve Prcl 07 &
MLS Listing ID F10461219
Style Pool Only
Bedrooms 3
Full Baths 3
Half Baths 1
Construction Status Resale
Membership Fee $175,000
HOA Fees $334/mo
HOA Y/N Yes
Year Built 1998
Annual Tax Amount $5,563
Tax Year 2023
Lot Size 7,147 Sqft
Property Description
Location
State FL
County Palm Beach County
Community Addison Reserve
Area Palm Beach 4630A; 4640B
Zoning RTS
Rooms
Bedroom Description Master Bedroom Ground Level
Other Rooms Den/Library/Office, Family Room, Great Room, Utility Room/Laundry
Dining Room Eat-In Kitchen, Formal Dining, Snack Bar/Counter
Interior
Interior Features Built-Ins, Closet Cabinetry, Foyer Entry, Other Interior Features, Split Bedroom, Volume Ceilings, Walk-In Closets
Heating Central Heat, Electric Heat
Cooling Ceiling Fans, Central Cooling, Electric Cooling
Flooring Carpeted Floors, Tile Floors
Equipment Automatic Garage Door Opener, Dishwasher, Disposal, Dryer, Electric Range, Electric Water Heater, Microwave, Refrigerator, Smoke Detector, Washer
Furnishings Unfurnished
Exterior
Exterior Feature Fence, Other, Patio, Storm/Security Shutters
Parking Features Attached
Garage Spaces 2.0
Pool Below Ground Pool
Community Features Gated Community
Water Access N
View Golf View
Roof Type Barrel Roof
Private Pool No
Building
Lot Description Less Than 1/4 Acre Lot
Foundation Concrete Block Construction, Cbs Construction
Sewer Municipal Sewer
Water Municipal Water
Construction Status Resale
Schools
Middle Schools Omni
High Schools Spanish River Community
Others
Pets Allowed Yes
HOA Fee Include 334
Senior Community No HOPA
Restrictions Assoc Approval Required,Ok To Lease,Ok To Lease With Res,Other Restrictions
Acceptable Financing Cash, Conventional
Membership Fee Required Yes
Listing Terms Cash, Conventional
Special Listing Condition As Is
Pets Allowed No Restrictions

GET MORE INFORMATION




