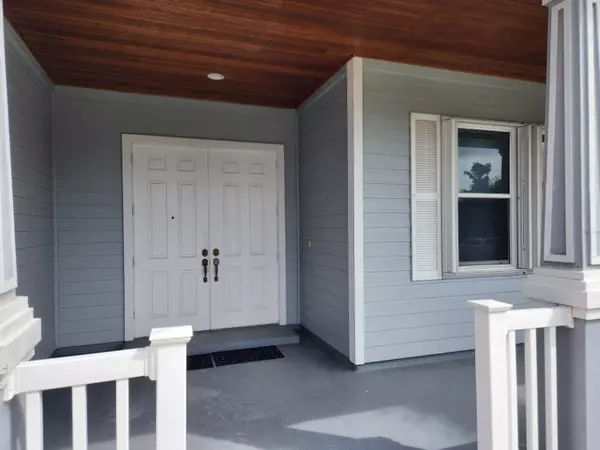
UPDATED:
11/11/2024 03:18 PM
Key Details
Property Type Single Family Home
Sub Type Single Family Detached
Listing Status Active
Purchase Type For Sale
Square Footage 1,879 sqft
Price per Sqft $218
Subdivision River Place
MLS Listing ID RX-11018549
Style Contemporary
Bedrooms 3
Full Baths 3
Construction Status Resale
HOA Fees $114/mo
HOA Y/N Yes
Year Built 2004
Annual Tax Amount $8,175
Tax Year 2922
Property Description
Location
State FL
County St. Lucie
Community River Place
Area 7140
Zoning RES
Rooms
Other Rooms Attic, Cabana Bath, Den/Office, Laundry-Inside, Maid/In-Law, Pool Bath, Studio Bedroom
Master Bath Dual Sinks, Separate Shower
Interior
Interior Features French Door, Laundry Tub, Split Bedroom, Walk-in Closet
Heating Central, Electric
Cooling Ceiling Fan, Central, Electric
Flooring Carpet, Ceramic Tile
Furnishings Furniture Negotiable
Exterior
Exterior Feature Auto Sprinkler, Cabana, Screened Patio, Shutters
Garage Drive - Decorative, Driveway, Garage - Attached, Vehicle Restrictions
Garage Spaces 2.0
Pool Inground, Screened
Utilities Available Cable, Electric, Public Sewer, Public Water, Underground
Amenities Available Boating, Clubhouse, Fitness Center, Fitness Trail, Game Room, Internet Included, Picnic Area, Playground, Pool
Waterfront No
Waterfront Description None
Water Access Desc Private Dock
View Pool
Roof Type Metal
Exposure Southwest
Private Pool Yes
Building
Lot Description < 1/4 Acre, Paved Road, Sidewalks
Story 2.00
Foundation Fiber Cement Siding
Construction Status Resale
Others
Pets Allowed Restricted
HOA Fee Include Common Areas,Pool Service,Reserve Funds
Senior Community No Hopa
Restrictions Buyer Approval,Commercial Vehicles Prohibited
Security Features Burglar Alarm,Security Light,TV Camera
Acceptable Financing Cash, Conventional, FHA, VA
Membership Fee Required No
Listing Terms Cash, Conventional, FHA, VA
Financing Cash,Conventional,FHA,VA
Pets Description Number Limit
GET MORE INFORMATION




