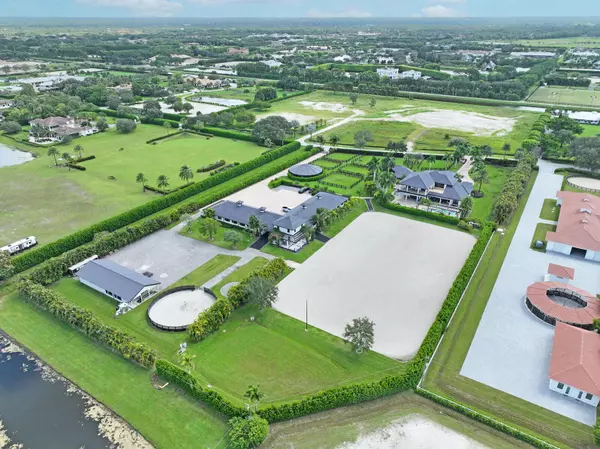
UPDATED:
11/19/2024 11:44 AM
Key Details
Property Type Single Family Home
Sub Type Single Family Detached
Listing Status Active
Purchase Type For Sale
Square Footage 6,947 sqft
Price per Sqft $1,403
Subdivision Palm Beach Point
MLS Listing ID RX-11017091
Style < 4 Floors,Contemporary,European,Mediterranean
Bedrooms 7
Full Baths 9
Half Baths 2
Construction Status Resale
HOA Fees $225/mo
HOA Y/N Yes
Year Built 2010
Annual Tax Amount $103,584
Tax Year 2023
Lot Size 5.923 Acres
Property Description
Location
State FL
County Palm Beach
Area 5520
Zoning EOZD(c
Rooms
Other Rooms Den/Office, Family, Laundry-Inside, Laundry-Util/Closet, Loft, Media, Pool Bath, Storage
Master Bath Dual Sinks, Mstr Bdrm - Ground, Separate Shower, Separate Tub
Interior
Interior Features Built-in Shelves, Closet Cabinets, Ctdrl/Vault Ceilings, Entry Lvl Lvng Area, Foyer, Kitchen Island, Upstairs Living Area, Volume Ceiling, Walk-in Closet, Wet Bar
Heating Central, Electric, Zoned
Cooling Central, Electric, Zoned
Flooring Ceramic Tile, Marble, Wood Floor
Furnishings Furniture Negotiable
Exterior
Exterior Feature Auto Sprinkler, Built-in Grill, Cabana, Covered Balcony, Fence, Outdoor Shower, Summer Kitchen
Garage Driveway, Garage - Attached, Golf Cart
Garage Spaces 5.0
Pool Heated, Inground, Spa
Community Features Gated Community
Utilities Available Cable, Electric, Gas Bottle, Septic, Well Water
Amenities Available Horse Trails, Horses Permitted, Street Lights
Waterfront Description None
View Pool
Roof Type Concrete Tile
Exposure East
Private Pool Yes
Building
Lot Description 5 to <10 Acres
Story 2.00
Foundation CBS
Construction Status Resale
Schools
Elementary Schools New Horizons Elementary School
Middle Schools Polo Park Middle School
High Schools Wellington High School
Others
Pets Allowed Yes
HOA Fee Include Legal/Accounting,Management Fees,Security
Senior Community No Hopa
Restrictions Buyer Approval
Security Features Burglar Alarm,Gate - Manned,Motion Detector,Security Light,Security Patrol,Security Sys-Owned
Acceptable Financing Cash, Conventional
Horse Property 18.00
Membership Fee Required No
Listing Terms Cash, Conventional
Financing Cash,Conventional
Pets Description Horses Allowed
GET MORE INFORMATION




