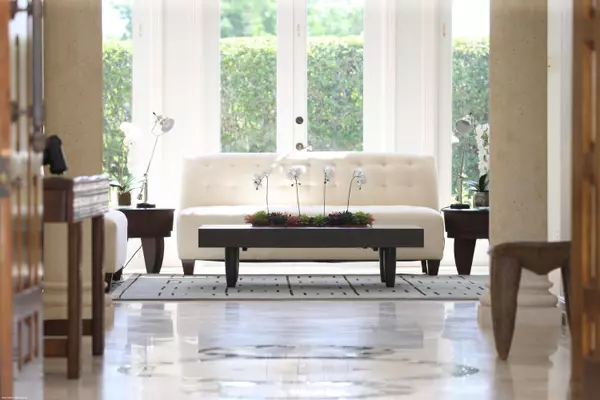
UPDATED:
10/31/2024 06:22 PM
Key Details
Property Type Single Family Home
Sub Type Single Family Detached
Listing Status Active
Purchase Type For Sale
Square Footage 5,763 sqft
Price per Sqft $711
Subdivision Kensington
MLS Listing ID RX-11016910
Style Mediterranean
Bedrooms 5
Full Baths 6
Half Baths 2
Construction Status Resale
HOA Fees $586/mo
HOA Y/N Yes
Year Built 1998
Annual Tax Amount $58,195
Tax Year 2023
Lot Size 0.535 Acres
Property Description
Location
State FL
County Palm Beach
Community Kensington At Palm Beach Polo & Country Club
Area 5520
Zoning WELL_P
Rooms
Other Rooms Attic, Laundry-Inside, Pool Bath
Master Bath 2 Master Baths, Dual Sinks, Mstr Bdrm - Ground, Separate Shower, Separate Tub
Interior
Interior Features Bar, Ctdrl/Vault Ceilings, Fireplace(s), Foyer, French Door, Kitchen Island, Split Bedroom, Walk-in Closet
Heating Central Individual, Electric
Cooling Ceiling Fan, Central Individual, Electric
Flooring Tile
Furnishings Partially Furnished
Exterior
Exterior Feature Auto Sprinkler, Built-in Grill, Covered Patio, Custom Lighting, Open Patio, Screened Patio, Shutters, Summer Kitchen, Zoned Sprinkler
Garage 2+ Spaces, Drive - Circular, Driveway, Garage - Attached, Vehicle Restrictions
Garage Spaces 3.0
Pool Equipment Included, Heated, Inground, Spa
Community Features Gated Community
Utilities Available Cable, Electric, Public Sewer, Public Water
Amenities Available Bike - Jog, Cafe/Restaurant, Clubhouse, Dog Park, Fitness Trail, Golf Course, Manager on Site, Pickleball, Sidewalks, Tennis
Waterfront Description Interior Canal
View Canal, Golf
Roof Type Concrete Tile
Exposure Southwest
Private Pool Yes
Building
Lot Description 1/2 to < 1 Acre, Paved Road, Sidewalks, Treed Lot, West of US-1
Story 1.00
Foundation CBS
Unit Floor 1
Construction Status Resale
Schools
Elementary Schools Elbridge Gale Elementary School
Middle Schools Polo Park Middle School
High Schools Wellington High School
Others
Pets Allowed Restricted
HOA Fee Include Common Areas,Security
Senior Community No Hopa
Restrictions Buyer Approval,Commercial Vehicles Prohibited,Lease OK w/Restrict,No Boat,No RV,Tenant Approval
Security Features Burglar Alarm,Gate - Manned,Security Patrol
Acceptable Financing Cash, Conventional
Membership Fee Required No
Listing Terms Cash, Conventional
Financing Cash,Conventional
GET MORE INFORMATION




