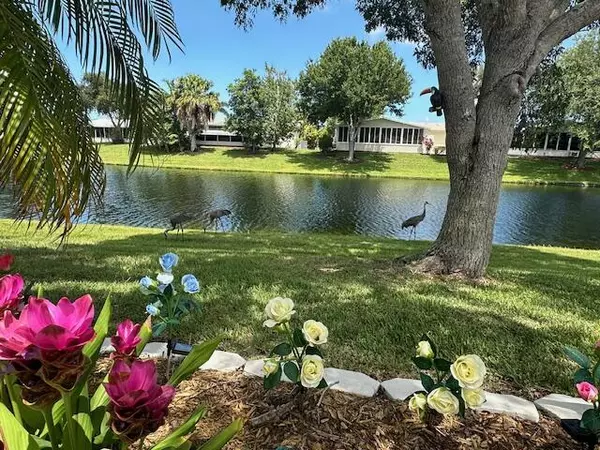
UPDATED:
10/16/2024 03:42 PM
Key Details
Property Type Mobile Home, Manufactured Home
Sub Type Mobile/Manufactured
Listing Status Active
Purchase Type For Sale
Square Footage 1,315 sqft
Price per Sqft $171
Subdivision Eagle'S Retreat At Savanna Club Phase 2
MLS Listing ID RX-11009597
Style Ranch
Bedrooms 2
Full Baths 2
Construction Status Resale
HOA Fees $258/mo
HOA Y/N Yes
Min Days of Lease 90
Leases Per Year 4
Year Built 2004
Annual Tax Amount $3,258
Tax Year 2023
Lot Size 6,401 Sqft
Property Description
Location
State FL
County St. Lucie
Community Savanna Club
Area 7190
Zoning PUD
Rooms
Other Rooms Laundry-Util/Closet
Master Bath Separate Shower
Interior
Interior Features Ctdrl/Vault Ceilings, Foyer, French Door, Stack Bedrooms, Volume Ceiling
Heating Central, Electric
Cooling Ceiling Fan, Central, Electric
Flooring Laminate
Furnishings Unfurnished
Exterior
Exterior Feature Open Patio, Open Porch, Screened Patio, Shed, Shutters, Zoned Sprinkler
Garage Carport - Attached, Driveway
Community Features Deed Restrictions, Sold As-Is
Utilities Available Cable, Electric, Public Sewer, Public Water, Underground
Amenities Available Basketball, Bike - Jog, Billiards, Cafe/Restaurant, Clubhouse, Fitness Center, Game Room, Golf Course, Library, Pickleball, Pool, Putting Green, Sauna, Shuffleboard, Spa-Hot Tub, Tennis
Waterfront Yes
Waterfront Description Lake
View Lake
Roof Type Comp Shingle
Present Use Deed Restrictions,Sold As-Is
Exposure West
Private Pool No
Building
Lot Description < 1/4 Acre
Story 1.00
Foundation Manufactured, Vinyl Siding
Construction Status Resale
Others
Pets Allowed Restricted
HOA Fee Include Cable,Common Areas,Manager,Recrtnal Facility,Reserve Funds,Security,Trash Removal
Senior Community Verified
Restrictions Buyer Approval,Commercial Vehicles Prohibited,Lease OK w/Restrict,Tenant Approval
Security Features Security Patrol,TV Camera
Acceptable Financing Cash, Conventional
Membership Fee Required No
Listing Terms Cash, Conventional
Financing Cash,Conventional
GET MORE INFORMATION




