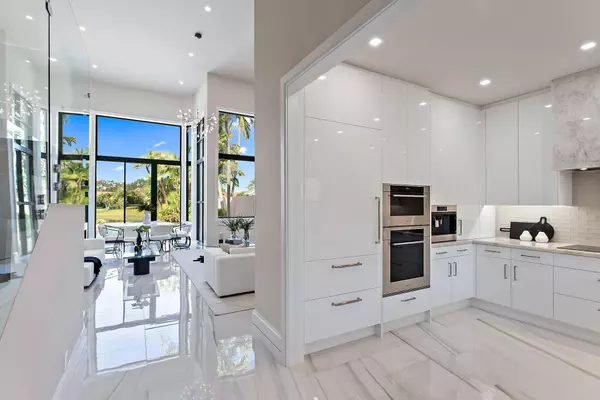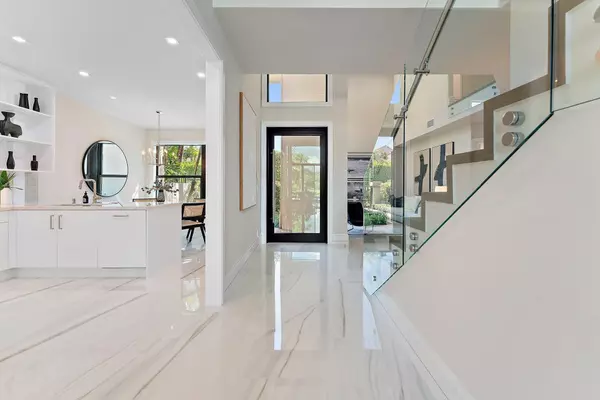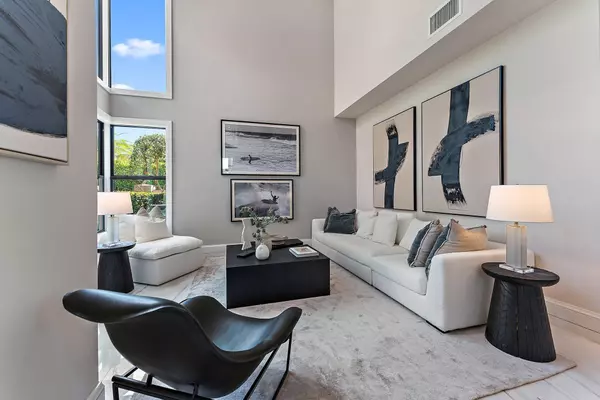
UPDATED:
12/10/2024 06:22 PM
Key Details
Property Type Townhouse
Sub Type Townhouse
Listing Status Active Under Contract
Purchase Type For Sale
Square Footage 3,079 sqft
Price per Sqft $1,037
Subdivision Frenchmans Creek
MLS Listing ID RX-11007968
Style < 4 Floors,Townhouse
Bedrooms 3
Full Baths 4
Half Baths 1
Construction Status Resale
Membership Fee $300,000
HOA Fees $2,212/mo
HOA Y/N Yes
Year Built 1987
Annual Tax Amount $14,937
Tax Year 2023
Lot Size 5,480 Sqft
Property Description
Location
State FL
County Palm Beach
Community Frenchmans Creek
Area 5230
Zoning PCD(ci
Rooms
Other Rooms Cabana Bath, Den/Office, Laundry-Inside
Master Bath 2 Master Baths, Mstr Bdrm - Ground, Separate Shower, Separate Tub
Interior
Interior Features Entry Lvl Lvng Area, Split Bedroom, Volume Ceiling, Walk-in Closet
Heating Central, Electric
Cooling Central, Electric
Flooring Carpet, Other, Tile, Wood Floor
Furnishings Unfurnished
Exterior
Exterior Feature Open Patio, Outdoor Shower
Parking Features 2+ Spaces, Driveway, Garage - Attached
Garage Spaces 2.0
Pool Inground, Salt Chlorination
Community Features Gated Community
Utilities Available Cable, Electric, Public Sewer, Public Water
Amenities Available Beach Club Available, Bike - Jog, Cafe/Restaurant, Clubhouse, Community Room, Dog Park, Fitness Center, Golf Course, Manager on Site, Pool, Sidewalks, Spa-Hot Tub, Street Lights, Tennis
Waterfront Description Lake
View Lake, Pool
Roof Type Barrel
Exposure Northeast
Private Pool Yes
Building
Lot Description < 1/4 Acre
Story 2.00
Foundation CBS, Stucco
Construction Status Resale
Schools
Elementary Schools Dwight D. Eisenhower Elementary School
Middle Schools Howell L. Watkins Middle School
High Schools William T. Dwyer High School
Others
Pets Allowed Restricted
HOA Fee Include Cable,Common Areas,Lawn Care,Security
Senior Community No Hopa
Restrictions Buyer Approval,No Lease
Security Features Gate - Manned,Security Patrol
Acceptable Financing Cash, Conventional
Horse Property No
Membership Fee Required Yes
Listing Terms Cash, Conventional
Financing Cash,Conventional
GET MORE INFORMATION




