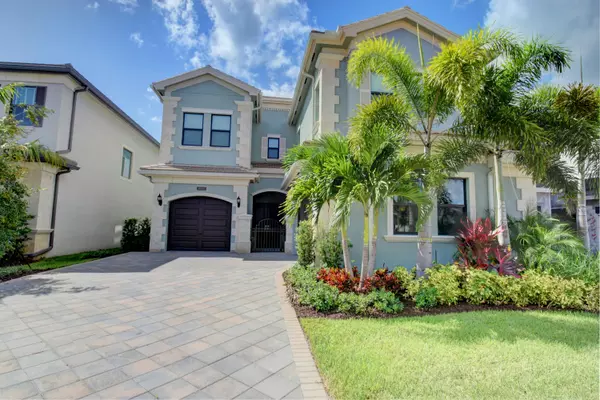
UPDATED:
12/18/2024 05:56 PM
Key Details
Property Type Single Family Home
Sub Type Single Family Detached
Listing Status Active
Purchase Type For Sale
Square Footage 4,783 sqft
Price per Sqft $449
Subdivision Seven Bridges
MLS Listing ID RX-11006913
Style Contemporary
Bedrooms 5
Full Baths 6
Construction Status Resale
HOA Fees $966/mo
HOA Y/N Yes
Year Built 2017
Annual Tax Amount $24,368
Tax Year 2023
Lot Size 6,813 Sqft
Property Description
Location
State FL
County Palm Beach
Community Seven Bridges
Area 4740
Zoning AGR-PU
Rooms
Other Rooms Den/Office, Family, Great, Laundry-Util/Closet, Loft, Pool Bath
Master Bath Dual Sinks, Mstr Bdrm - Upstairs, Separate Shower, Separate Tub
Interior
Interior Features Ctdrl/Vault Ceilings, Foyer, French Door, Roman Tub, Volume Ceiling, Walk-in Closet, Wet Bar
Heating Central, Electric, Gas
Cooling Electric
Flooring Carpet, Ceramic Tile, Wood Floor
Furnishings Unfurnished
Exterior
Exterior Feature Auto Sprinkler, Custom Lighting, Fence, Open Porch
Parking Features Driveway, Garage - Attached
Garage Spaces 3.0
Pool Inground, Spa
Community Features Sold As-Is, Gated Community
Utilities Available Cable, Electric, Gas Natural
Amenities Available Bike - Jog, Bike Storage, Cafe/Restaurant, Clubhouse, Community Room, Fitness Center, Manager on Site, Picnic Area, Sidewalks, Street Lights, Tennis
Waterfront Description Lake
View Lake, Pool
Roof Type S-Tile
Present Use Sold As-Is
Exposure East
Private Pool Yes
Building
Lot Description < 1/4 Acre, West of US-1
Story 2.00
Foundation CBS
Unit Floor 2
Construction Status Resale
Schools
Elementary Schools Whispering Pines Elementary School
Middle Schools Eagles Landing Middle School
High Schools Olympic Heights Community High
Others
Pets Allowed Yes
HOA Fee Include Common Areas,Lawn Care,Management Fees,Manager,Recrtnal Facility,Reserve Funds,Security
Senior Community No Hopa
Restrictions Buyer Approval,Commercial Vehicles Prohibited
Security Features Burglar Alarm,Gate - Manned,Security Patrol,Security Sys-Owned
Acceptable Financing Cash, Conventional, Lease Option
Horse Property No
Membership Fee Required No
Listing Terms Cash, Conventional, Lease Option
Financing Cash,Conventional,Lease Option
Pets Allowed No Aggressive Breeds
GET MORE INFORMATION




