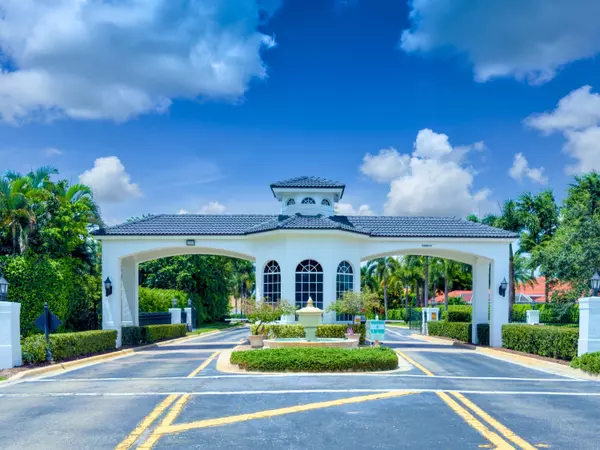
UPDATED:
11/20/2024 08:25 PM
Key Details
Property Type Single Family Home
Sub Type Single Family Detached
Listing Status Active
Purchase Type For Sale
Square Footage 3,029 sqft
Price per Sqft $319
Subdivision Greenview Cove Of Wellington
MLS Listing ID RX-11005754
Style < 4 Floors,Ranch
Bedrooms 5
Full Baths 3
Half Baths 1
Construction Status Resale
HOA Fees $283/mo
HOA Y/N Yes
Year Built 1993
Annual Tax Amount $6,606
Tax Year 2023
Lot Size 0.328 Acres
Property Description
Location
State FL
County Palm Beach
Community Polo West
Area 5520
Zoning WELL_P
Rooms
Other Rooms Attic, Den/Office, Family, Laundry-Inside, Laundry-Util/Closet
Master Bath Dual Sinks, Mstr Bdrm - Ground, Separate Shower, Separate Tub
Interior
Interior Features Built-in Shelves, Ctdrl/Vault Ceilings, Entry Lvl Lvng Area, Foyer, Kitchen Island, Pantry, Pull Down Stairs, Roman Tub, Split Bedroom, Walk-in Closet
Heating Central, Electric
Cooling Ceiling Fan, Central, Electric
Flooring Carpet, Ceramic Tile, Wood Floor
Furnishings Unfurnished
Exterior
Exterior Feature Auto Sprinkler, Covered Patio, Fence, Screened Patio, Solar Panels, Zoned Sprinkler
Garage Driveway, Garage - Attached
Garage Spaces 2.0
Pool Freeform, Heated, Inground, Screened, Spa
Community Features Gated Community
Utilities Available Cable, Electric, Public Sewer, Public Water
Amenities Available Sidewalks, Street Lights
Waterfront Description None
View Pool
Roof Type Barrel,S-Tile
Exposure North
Private Pool Yes
Building
Lot Description 1/4 to 1/2 Acre, Cul-De-Sac, Interior Lot, Paved Road, Sidewalks, Treed Lot
Story 1.00
Foundation Block, CBS
Unit Floor 1
Construction Status Resale
Schools
Elementary Schools New Horizons Elementary School
Middle Schools Polo Park Middle School
High Schools Wellington High School
Others
Pets Allowed Yes
HOA Fee Include Cable,Common Areas,Common R.E. Tax,Management Fees,Other,Security
Senior Community No Hopa
Restrictions Commercial Vehicles Prohibited,No Boat,No RV
Security Features Entry Card,Gate - Manned
Acceptable Financing Cash, Conventional, FHA, VA
Membership Fee Required No
Listing Terms Cash, Conventional, FHA, VA
Financing Cash,Conventional,FHA,VA
Pets Description No Restrictions
GET MORE INFORMATION




