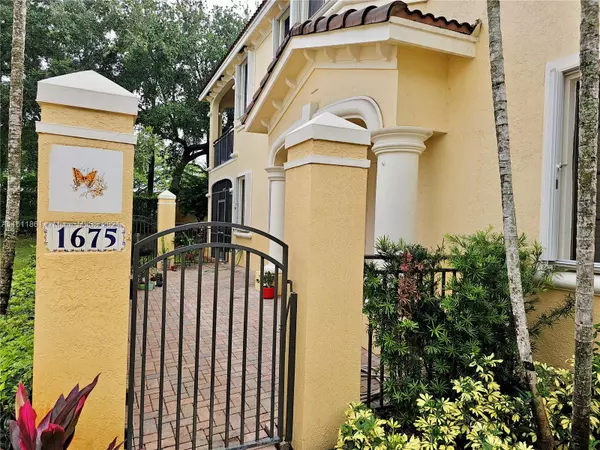UPDATED:
09/30/2024 09:32 PM
Key Details
Property Type Townhouse
Sub Type Townhouse
Listing Status Active Under Contract
Purchase Type For Sale
Square Footage 1,560 sqft
Price per Sqft $416
Subdivision Mariposa Pointe At Weston
MLS Listing ID A11611861
Style Coach/Carriage
Bedrooms 3
Full Baths 2
Construction Status Resale
HOA Fees $2,841/qua
HOA Y/N Yes
Year Built 2001
Annual Tax Amount $4,983
Tax Year 2023
Contingent Other
Property Description
Location
State FL
County Broward
Community Mariposa Pointe At Weston
Area 3890
Direction From I-75 exit Royal Palm Blvd. (exit 15). Drive west to Weston Town Center Blvd. make a right turn and proceed to Mariposa Pointe entrance on your right. 3rd BR currently used as media room that can easily be converted back to a den or bedroom.
Interior
Interior Features Breakfast Bar, Bidet, Bedroom on Main Level, Dual Sinks, Entrance Foyer, Eat-in Kitchen, First Floor Entry, Garden Tub/Roman Tub, Living/Dining Room, Main Level Primary, Pantry, Split Bedrooms, Separate Shower, Walk-In Closet(s)
Heating Central
Cooling Central Air, Ceiling Fan(s)
Flooring Ceramic Tile, Wood
Appliance Dryer, Dishwasher, Electric Range, Electric Water Heater, Disposal, Microwave, Refrigerator, Self Cleaning Oven, Washer
Exterior
Exterior Feature Enclosed Porch, Privacy Wall, Storm/Security Shutters
Garage Spaces 2.0
Utilities Available Cable Available
View Garden
Porch Porch, Screened
Garage Yes
Building
Building Description Block, Exterior Lighting
Architectural Style Coach/Carriage
Structure Type Block
Construction Status Resale
Schools
Elementary Schools Country Isles
Middle Schools Tequesta Trace
High Schools Cypress Bay
Others
Pets Allowed Conditional, Yes
HOA Fee Include Common Areas,Maintenance Grounds,Maintenance Structure,Reserve Fund,Roof,Security
Senior Community No
Tax ID 504018AB0670
Security Features Complex Fenced,Phone Entry,Smoke Detector(s)
Acceptable Financing Cash, Conventional
Listing Terms Cash, Conventional
Pets Allowed Conditional, Yes



