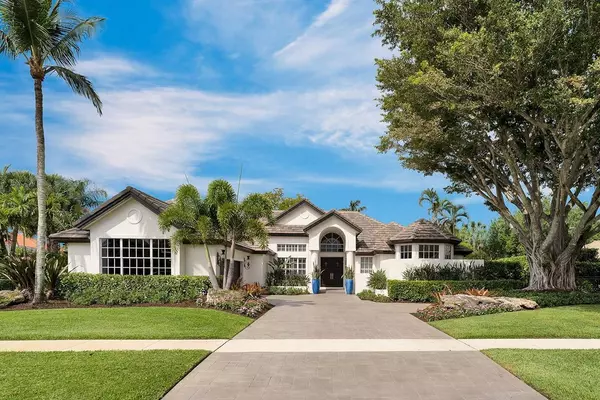
UPDATED:
11/23/2024 04:46 AM
Key Details
Property Type Single Family Home
Sub Type Single Family Detached
Listing Status Pending
Purchase Type For Sale
Square Footage 4,429 sqft
Price per Sqft $451
Subdivision Greenview Cove Of Wellington
MLS Listing ID RX-10979113
Style Mediterranean
Bedrooms 5
Full Baths 5
Half Baths 1
Construction Status Resale
HOA Fees $283/mo
HOA Y/N Yes
Year Built 1989
Annual Tax Amount $13,102
Tax Year 2023
Lot Size 0.433 Acres
Property Description
Location
State FL
County Palm Beach
Area 5520
Zoning WELL_P
Rooms
Other Rooms Attic, Cabana Bath, Den/Office, Family, Great, Laundry-Inside
Master Bath Dual Sinks, Mstr Bdrm - Ground, Mstr Bdrm - Sitting, Separate Shower, Separate Tub, Spa Tub & Shower, Whirlpool Spa
Interior
Interior Features Bar, Built-in Shelves, Closet Cabinets, Ctdrl/Vault Ceilings, Fireplace(s), Foyer, Kitchen Island, Laundry Tub, Volume Ceiling, Walk-in Closet
Heating Central, Electric, Zoned
Cooling Ceiling Fan, Central Individual, Electric
Flooring Tile, Wood Floor
Furnishings Turnkey,Unfurnished
Exterior
Exterior Feature Auto Sprinkler, Built-in Grill, Custom Lighting, Fence, Open Patio, Outdoor Shower, Well Sprinkler, Zoned Sprinkler
Garage 2+ Spaces, Driveway, Garage - Attached
Garage Spaces 2.0
Pool Concrete, Gunite, Heated, Inground, Spa
Community Features Deed Restrictions, Sold As-Is, Gated Community
Utilities Available Cable, Electric, Public Sewer, Public Water, Underground, Well Water
Amenities Available Boating, Golf Course, Sidewalks, Street Lights
Waterfront Description None
View Garden, Pool
Roof Type Concrete Tile,Flat Tile
Present Use Deed Restrictions,Sold As-Is
Exposure East
Private Pool Yes
Building
Lot Description 1/4 to 1/2 Acre
Story 1.00
Foundation CBS, Stucco
Construction Status Resale
Others
Pets Allowed Yes
HOA Fee Include Cable,Common Areas,Common R.E. Tax,Insurance-Bldg,Legal/Accounting,Management Fees,Security
Senior Community No Hopa
Restrictions Lease OK w/Restrict
Security Features Gate - Manned
Acceptable Financing Cash, Conventional
Membership Fee Required No
Listing Terms Cash, Conventional
Financing Cash,Conventional
GET MORE INFORMATION




