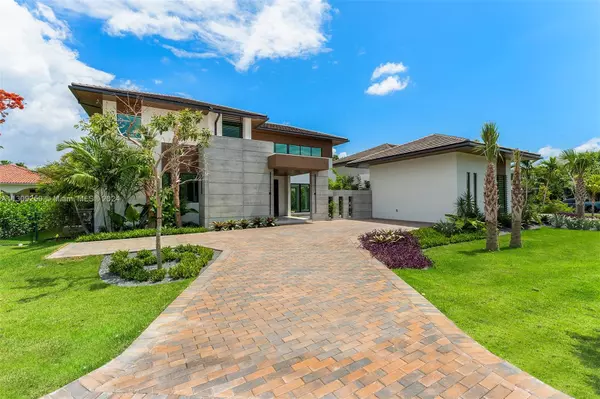
UPDATED:
11/20/2024 07:00 PM
Key Details
Property Type Single Family Home
Sub Type Single Family Residence
Listing Status Active
Purchase Type For Sale
Square Footage 5,128 sqft
Price per Sqft $926
Subdivision North Kendall
MLS Listing ID A11309259
Style Detached,Two Story
Bedrooms 6
Full Baths 6
Half Baths 2
Construction Status New Construction
HOA Y/N No
Year Built 2024
Annual Tax Amount $15,329
Tax Year 2022
Lot Size 0.388 Acres
Property Description
Location
State FL
County Miami-dade
Community North Kendall
Area 50
Direction Please use the following address to locate the property: 9200 SW 69 Ct.
Interior
Interior Features Wet Bar, Built-in Features, Bedroom on Main Level, Closet Cabinetry, Dual Sinks, Entrance Foyer, Eat-in Kitchen, First Floor Entry, Kitchen Island, Living/Dining Room, Separate Shower, Upper Level Primary
Heating Central, Electric
Cooling Central Air, Electric
Flooring Tile
Window Features Impact Glass
Appliance Built-In Oven, Dryer, Gas Range, Microwave, Refrigerator, Washer
Exterior
Exterior Feature Security/High Impact Doors, Lighting, Patio
Parking Features Attached
Garage Spaces 2.0
Pool In Ground, Pool
View Garden, Pool
Roof Type Flat,Tile
Porch Patio
Garage Yes
Building
Faces East
Story 2
Sewer Public Sewer
Water Public
Architectural Style Detached, Two Story
Level or Stories Two
Structure Type Block
New Construction true
Construction Status New Construction
Others
Senior Community No
Tax ID 20-50-02-005-0170
Acceptable Financing Cash, Conventional
Listing Terms Cash, Conventional
Special Listing Condition Listed As-Is
GET MORE INFORMATION




